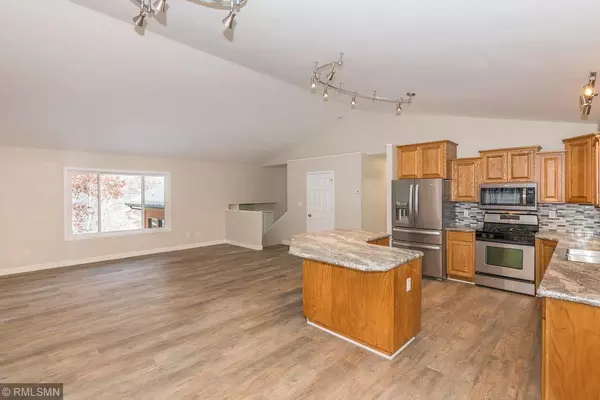$310,000
$279,900
10.8%For more information regarding the value of a property, please contact us for a free consultation.
12843 Homestead RD Merrifield, MN 56465
4 Beds
2 Baths
2,448 SqFt
Key Details
Sold Price $310,000
Property Type Single Family Home
Sub Type Single Family Residence
Listing Status Sold
Purchase Type For Sale
Square Footage 2,448 sqft
Price per Sqft $126
Subdivision Homestead The
MLS Listing ID 5717980
Sold Date 05/07/21
Bedrooms 4
Full Baths 2
Year Built 2003
Annual Tax Amount $1,938
Tax Year 2020
Contingent None
Lot Size 5.090 Acres
Acres 5.09
Lot Dimensions 497 X 571X 191X 773
Property Description
Located in the heart of Lake Country on 5+ acres offering breathtaking serenity with a harmonious blend of heavily wooded & open space, this 4BR-2BA home features a bright & cheerful ambiance with an open floor plan Great Room, cathedral ceiling, engineered hardwood flooring, center island-breakfast bar, stainless steel appliances, under-cabinet lighting; tiled backsplash, walk-in pantry, informal dining, 12x24 deck, spacious foyer entry, a large master bedroom w/ his & her closets, a walkout lower level, a huge family room, a large storage area, a screened porch, an insulated attached garage and a terrific location with easy access to all of the Lakes Area amenities!
Location
State MN
County Crow Wing
Zoning Residential-Single Family
Rooms
Basement Egress Window(s), Finished, Full, Storage Space, Walkout
Dining Room Breakfast Bar, Informal Dining Room
Interior
Heating Forced Air
Cooling Central Air
Fireplace No
Appliance Air-To-Air Exchanger, Dishwasher, Electric Water Heater, Microwave, Range, Refrigerator, Water Softener Owned
Exterior
Parking Features Attached Garage, Garage Door Opener, Insulated Garage
Garage Spaces 2.0
Roof Type Asphalt
Building
Lot Description Tree Coverage - Heavy, Tree Coverage - Medium
Story Split Entry (Bi-Level)
Foundation 1272
Sewer Private Sewer, Tank with Drainage Field
Water Drilled, Private, Well
Level or Stories Split Entry (Bi-Level)
Structure Type Fiber Cement
New Construction false
Schools
School District Brainerd
Read Less
Want to know what your home might be worth? Contact us for a FREE valuation!

Our team is ready to help you sell your home for the highest possible price ASAP






