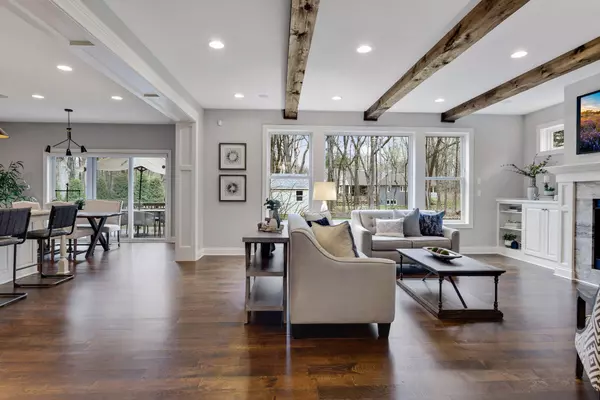$1,350,000
$1,250,000
8.0%For more information regarding the value of a property, please contact us for a free consultation.
4815 Suburban DR Shorewood, MN 55331
5 Beds
5 Baths
4,563 SqFt
Key Details
Sold Price $1,350,000
Property Type Single Family Home
Sub Type Single Family Residence
Listing Status Sold
Purchase Type For Sale
Square Footage 4,563 sqft
Price per Sqft $295
Subdivision Minnetonka Manor
MLS Listing ID 5708929
Sold Date 05/21/21
Bedrooms 5
Full Baths 2
Half Baths 1
Three Quarter Bath 2
Year Built 2016
Annual Tax Amount $14,936
Tax Year 2021
Contingent None
Lot Size 0.560 Acres
Acres 0.56
Lot Dimensions 91x144x81x33x100x189
Property Description
Introducing 4815 Suburban Drive in beautiful Shorewood. Situated on a private half-acre lot, this 2016 custom-built home by Donnay Homes boasts five bedrooms, five bathrooms and two fireplaces across 4,563 finished square feet. An entertainer’s dream with fantastic gathering spaces both inside and outside. The welcoming foyer anchors the home office and formal dining room. Gorgeous rift and quarter sawn white oak floors lead you to the gourmet eat-in kitchen and family room. Retreat to the upper level owner’s suite with private bath, three junior bedrooms and laundry room. High-end finishes carry throughout the lower level showcasing the family room with fireplace and wet bar, game area, home gym, fifth bedroom and bathroom. Nestled under a canopy of mature trees and surrounded by professional landscaping, this home does not disappoint. Located in award-winning Minnetonka School District and minutes to charming downtown Excelsior.
Location
State MN
County Hennepin
Zoning Residential-Single Family
Rooms
Basement Daylight/Lookout Windows, Drain Tiled, Egress Window(s), Finished, Sump Pump
Dining Room Eat In Kitchen, Informal Dining Room, Kitchen/Dining Room, Separate/Formal Dining Room
Interior
Heating Forced Air
Cooling Central Air
Fireplaces Number 2
Fireplaces Type Family Room, Gas, Living Room, Stone
Fireplace Yes
Appliance Air-To-Air Exchanger, Dishwasher, Disposal, Dryer, Humidifier, Water Filtration System, Iron Filter, Microwave, Range, Refrigerator, Wall Oven, Washer, Water Softener Owned
Exterior
Parking Features Attached Garage, Concrete, Garage Door Opener, Insulated Garage
Garage Spaces 3.0
Roof Type Age 8 Years or Less,Asphalt
Building
Lot Description Irregular Lot, Tree Coverage - Medium
Story Two
Foundation 1541
Sewer City Sewer/Connected
Water Well
Level or Stories Two
Structure Type Brick/Stone,Vinyl Siding
New Construction false
Schools
School District Minnetonka
Read Less
Want to know what your home might be worth? Contact us for a FREE valuation!

Our team is ready to help you sell your home for the highest possible price ASAP






