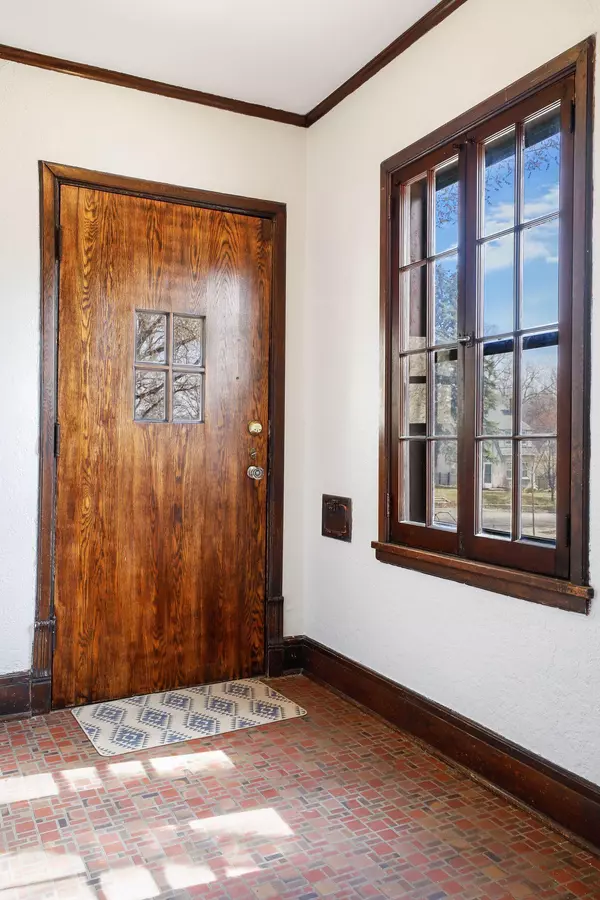$525,000
$520,000
1.0%For more information regarding the value of a property, please contact us for a free consultation.
4844 11th AVE S Minneapolis, MN 55417
4 Beds
2 Baths
2,548 SqFt
Key Details
Sold Price $525,000
Property Type Single Family Home
Sub Type Single Family Residence
Listing Status Sold
Purchase Type For Sale
Square Footage 2,548 sqft
Price per Sqft $206
Subdivision Shenandoah Terrace
MLS Listing ID 5732952
Sold Date 05/12/21
Bedrooms 4
Full Baths 1
Half Baths 1
Year Built 1928
Annual Tax Amount $6,615
Tax Year 2021
Contingent None
Lot Size 6,098 Sqft
Acres 0.14
Lot Dimensions 48x127.5
Property Description
Stunning 2-Story Tudor offers the winning combination of authentic architectural details, contemporary style & renovations. Located in coveted Shenandoah Terrace, just 1 block to Minnehaha Parkway & the Grand Rounds Scenic Byway, on 11th Avenue! Walk to the 48th & Chicago business district - Restaurants, shops boutiques & more! Urban living at its best! Fabulous living spaces on 3 levels. Always desirable 3 bedrooms on level, plus fourth offers versatility to create private Master! The spacious addition offers panoramic views, dramatic vaulted ceiling, skylights, wall of windows, deck with tree top vistas & versatile space to use as you like! You'll love the curb appeal & timeless beauty the exterior offers.
The home blends seamlessly with its beautiful landscaped surroundings & settings, adding to the beauty of the home on desirable, .14 acre corner lot! SEE supplements for details!
Location
State MN
County Hennepin
Zoning Residential-Single Family
Rooms
Basement Finished, Full
Dining Room Eat In Kitchen, Separate/Formal Dining Room
Interior
Heating Boiler, Radiant
Cooling Central Air
Fireplaces Number 2
Fireplaces Type Family Room, Gas, Living Room
Fireplace Yes
Appliance Dishwasher, Dryer, Microwave, Range, Refrigerator, Washer
Exterior
Parking Features Detached, Concrete, Garage Door Opener
Garage Spaces 1.0
Roof Type Asphalt
Building
Lot Description Public Transit (w/in 6 blks), Corner Lot
Story Two
Foundation 1148
Sewer City Sewer/Connected
Water City Water/Connected
Level or Stories Two
Structure Type Stucco
New Construction false
Schools
School District Minneapolis
Read Less
Want to know what your home might be worth? Contact us for a FREE valuation!

Our team is ready to help you sell your home for the highest possible price ASAP






