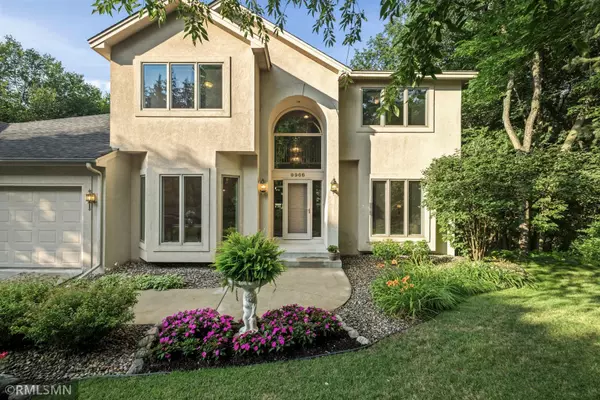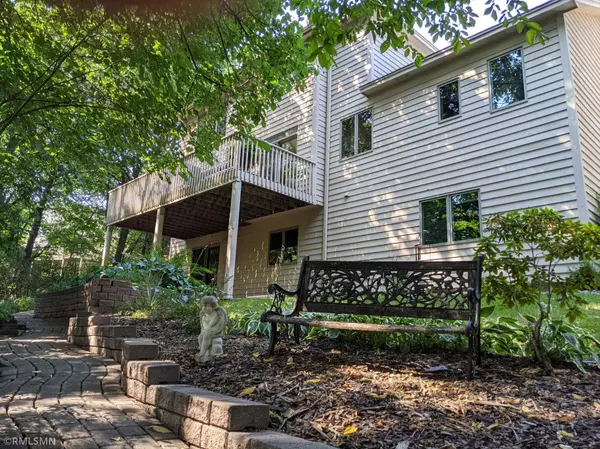$655,000
$649,000
0.9%For more information regarding the value of a property, please contact us for a free consultation.
9966 Bennett PL Eden Prairie, MN 55347
4 Beds
4 Baths
3,668 SqFt
Key Details
Sold Price $655,000
Property Type Single Family Home
Sub Type Single Family Residence
Listing Status Sold
Purchase Type For Sale
Square Footage 3,668 sqft
Price per Sqft $178
Subdivision Bluffs West 8Th Add
MLS Listing ID 6046959
Sold Date 10/01/21
Bedrooms 4
Full Baths 3
Half Baths 1
Year Built 1996
Annual Tax Amount $6,334
Tax Year 2020
Contingent None
Lot Size 0.680 Acres
Acres 0.68
Lot Dimensions IRREGULAR
Property Description
Beautiful 4 bedroom Lecy Brothers built executive home on private, secluded .63-acre wooded lot. You immediately relax as you dive back to the 2-story stately house surrounded by trees. The two-story foyer is flanked by a formal dining room and living room that could be converted to an office. You can't see a home when looking out the back of the house where light pours in during the winter but is shaded during hot summers. The open floor plan connects the kitchen, eating area, and family room with a fireplace that leads to a serene deck. The kitchen has plenty of storage and a breakfast counter that seats two. There is also a main floor laundry and a closet big enough to hold your family's winter clothes. There are three large bedrooms on the 2nd floor. The owner's suite overlooks the woods and has a substantial walk-in closet and bath. The walkout lower-level amusement room has a fireplace, kitchenette, office, and bedroom and bath your guests will love. Click on the virtual tour.
Location
State MN
County Hennepin
Zoning Residential-Single Family
Rooms
Basement Daylight/Lookout Windows, Drain Tiled, Drainage System, Finished, Full, Concrete, Storage Space, Sump Pump, Walkout
Dining Room Breakfast Bar, Eat In Kitchen, Separate/Formal Dining Room
Interior
Heating Forced Air
Cooling Central Air
Fireplaces Number 2
Fireplaces Type Amusement Room, Family Room
Fireplace Yes
Appliance Air-To-Air Exchanger, Central Vacuum, Cooktop, Dishwasher, Disposal, Dryer, Electronic Air Filter, Exhaust Fan, Humidifier, Microwave, Range, Refrigerator, Washer
Exterior
Parking Features Attached Garage, Asphalt, Garage Door Opener, Insulated Garage
Garage Spaces 3.0
Roof Type Age 8 Years or Less,Asphalt
Building
Lot Description Tree Coverage - Heavy
Story Two
Foundation 1296
Sewer City Sewer/Connected
Water City Water/Connected
Level or Stories Two
Structure Type Fiber Board,Stucco
New Construction false
Schools
School District Eden Prairie
Read Less
Want to know what your home might be worth? Contact us for a FREE valuation!

Our team is ready to help you sell your home for the highest possible price ASAP






