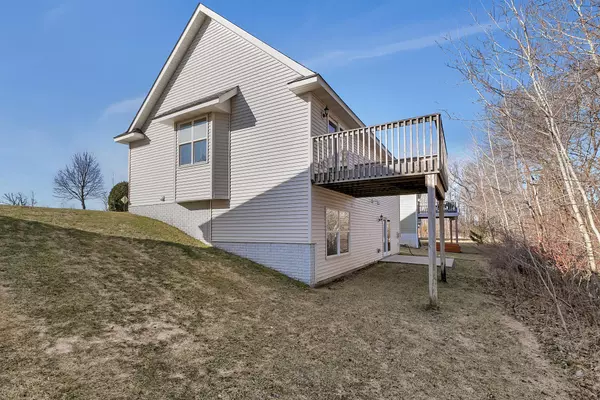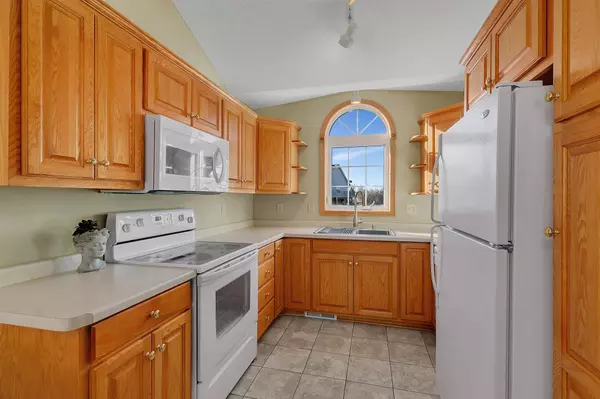$251,000
$244,900
2.5%For more information regarding the value of a property, please contact us for a free consultation.
2728 Platinum ST Saint Augusta, MN 56301
3 Beds
3 Baths
1,934 SqFt
Key Details
Sold Price $251,000
Property Type Single Family Home
Sub Type Single Family Residence
Listing Status Sold
Purchase Type For Sale
Square Footage 1,934 sqft
Price per Sqft $129
Subdivision Emerald Ponds North
MLS Listing ID 5729316
Sold Date 05/18/21
Bedrooms 3
Full Baths 2
Three Quarter Bath 1
HOA Fees $135/mo
Year Built 2005
Annual Tax Amount $2,242
Tax Year 2021
Contingent None
Lot Size 2,613 Sqft
Acres 0.06
Lot Dimensions 46x60
Property Description
Beautiful Ranch style home with vinyl siding, new architectural shingles in Sept 2019, seamless rain gutters, dual pane windows, 3 stall attached garage, an in-ground sprinkler system, walkout lower level and deck overlooking private/wooded backyard! The interior boasts vaulted ceilings, tiled floors, raised oak cabinetry in the kitchen , bay area by the dining room, main level master bedroom with walk-in closet and private bath & main level laundry! Enjoy a finished lower level with a family room, bedroom, bathroom and a good amount of storage space in the utility room! The gas fireplace in the family room may make this your favorite room in the Winter months! Mechanicals include a high efficiency forced air furnace with a dual zone comfort control system, central air conditioning, a power vented gas water heater, an air exchanger system and a 150 amp breaker panel! Best of all you will see no back yard neighbors. Schedule your showing today! More photos coming on April 2nd.
Location
State MN
County Stearns
Zoning Residential-Single Family
Rooms
Basement Daylight/Lookout Windows, Drain Tiled, Drainage System, Finished, Full, Concrete, Walkout
Dining Room Living/Dining Room
Interior
Heating Forced Air
Cooling Central Air
Fireplaces Number 1
Fireplaces Type Family Room, Gas
Fireplace Yes
Appliance Air-To-Air Exchanger, Dishwasher, Disposal, Dryer, Microwave, Range, Refrigerator, Washer
Exterior
Parking Features Attached Garage, Asphalt, Shared Driveway, Garage Door Opener
Garage Spaces 3.0
Roof Type Age 8 Years or Less,Asphalt
Building
Story One
Foundation 1092
Sewer City Sewer/Connected
Water City Water/Connected
Level or Stories One
Structure Type Brick/Stone,Vinyl Siding
New Construction false
Schools
School District St. Cloud
Others
HOA Fee Include Professional Mgmt,Trash,Lawn Care
Read Less
Want to know what your home might be worth? Contact us for a FREE valuation!

Our team is ready to help you sell your home for the highest possible price ASAP






