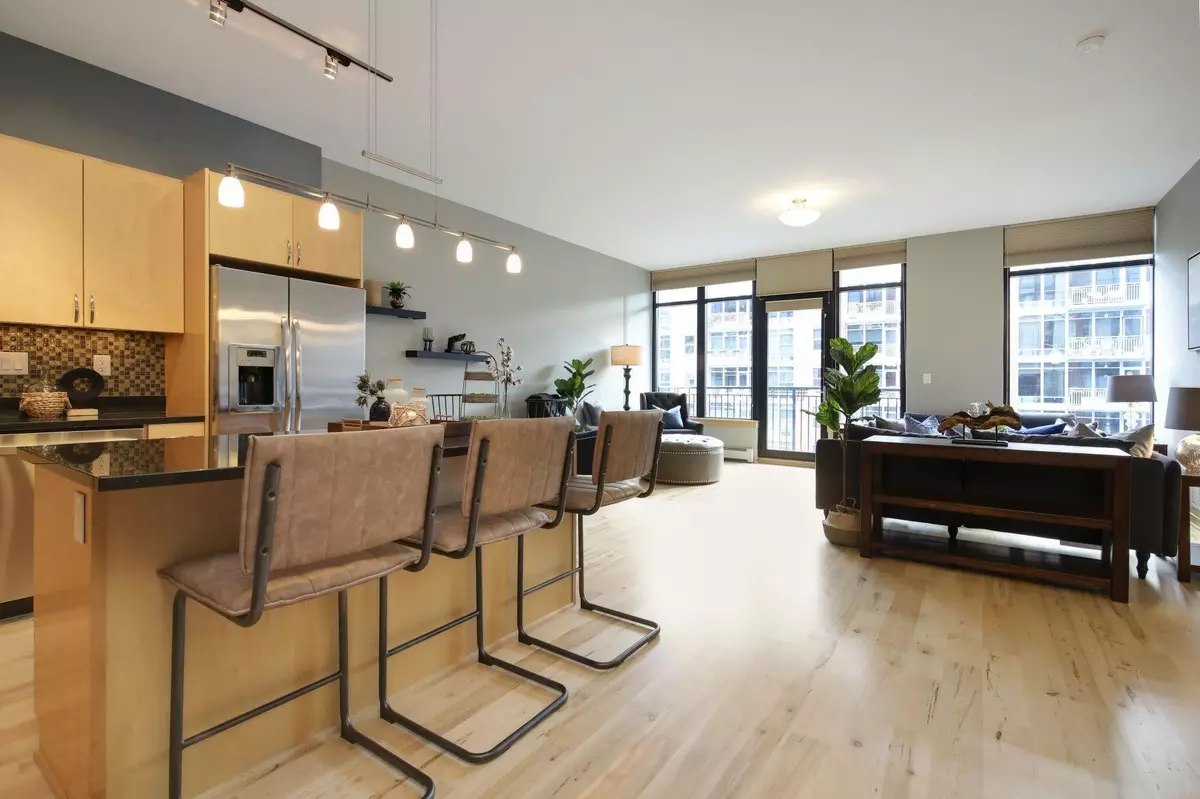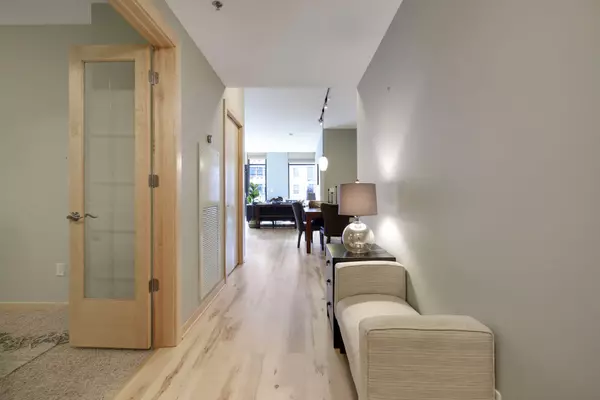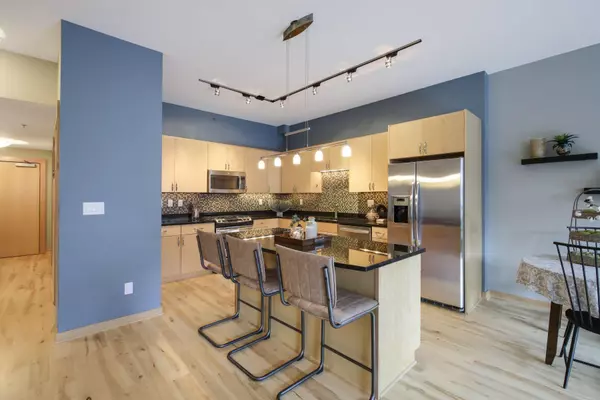$490,000
$495,000
1.0%For more information regarding the value of a property, please contact us for a free consultation.
215 10th AVE S #507 Minneapolis, MN 55415
2 Beds
2 Baths
1,468 SqFt
Key Details
Sold Price $490,000
Property Type Condo
Sub Type High Rise
Listing Status Sold
Purchase Type For Sale
Square Footage 1,468 sqft
Price per Sqft $333
Subdivision Cic 1766 Bridgewater Lofts
MLS Listing ID 5644770
Sold Date 05/28/21
Bedrooms 2
Full Baths 1
Three Quarter Bath 1
HOA Fees $650/mo
Year Built 2006
Annual Tax Amount $6,935
Tax Year 2020
Contingent None
Lot Dimensions Common
Property Description
Sun-filled condo in the heart of Mill City! Fall in love with its hardwood floors, south-facing floor to ceiling windows, open concept, and more. Entertain friends and family with ease thanks to the spacious kitchen that flows into the living and dining areas. Spend sunny mornings on the private balcony sipping a cup of coffee or head up to the rooftop to enjoy views of the skyline. The owner's suite lays claim to a walk-in closet & full ensuite bath; its back-corner location lends a sense of privacy to the space. Enjoy unique artwork throughout the building, fabulous amenities, convenient first-level parking spaces & quick access to a multitude of freeways. Peruse the Mill City farmer's market on the weekends or take a stroll through Gold Medal Park across the street to gain access to miles of biking, walking, & running trails along the Mississippi River! Trader Joe's, Izzy's Ice Cream, Day Block Brewery, and more are just out your front door. Don't miss your chance to call this home!
Location
State MN
County Hennepin
Zoning Residential-Single Family
Rooms
Family Room Amusement/Party Room, Community Room, Exercise Room
Basement None
Dining Room Breakfast Bar, Informal Dining Room, Kitchen/Dining Room, Living/Dining Room
Interior
Heating Baseboard, Hot Water
Cooling Central Air
Fireplace No
Appliance Dishwasher, Disposal, Dryer, Exhaust Fan, Microwave, Range, Refrigerator, Washer
Exterior
Parking Features Assigned, Garage Door Opener, Heated Garage, Secured, Underground
Garage Spaces 2.0
Pool Below Ground, Outdoor Pool, Shared
Roof Type Flat
Building
Lot Description Public Transit (w/in 6 blks)
Story One
Foundation 1468
Sewer City Sewer/Connected
Water City Water/Connected
Level or Stories One
Structure Type Brick/Stone
New Construction false
Schools
School District Minneapolis
Others
HOA Fee Include Air Conditioning,Maintenance Structure,Cable TV,Gas,Hazard Insurance,Heating,Internet,Maintenance Grounds,Parking,Professional Mgmt,Trash,Shared Amenities,Lawn Care,Water
Restrictions Mandatory Owners Assoc,Pets - Breed Restriction,Pets - Cats Allowed,Pets - Dogs Allowed,Pets - Number Limit,Pets - Weight/Height Limit,Rental Restrictions May Apply
Read Less
Want to know what your home might be worth? Contact us for a FREE valuation!

Our team is ready to help you sell your home for the highest possible price ASAP






