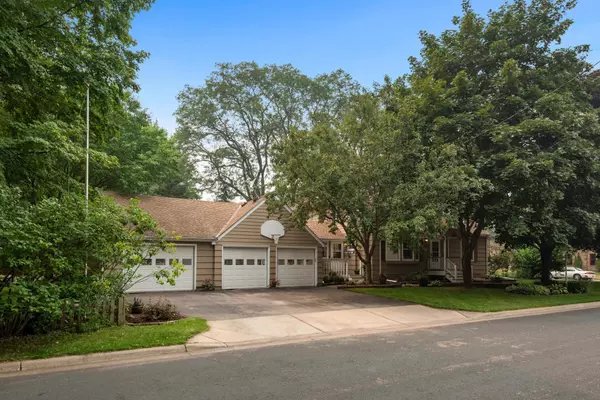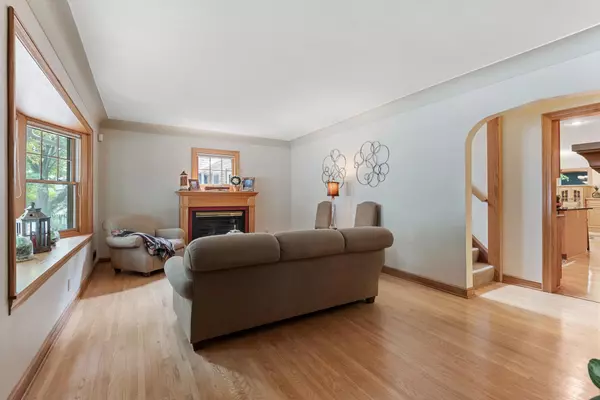$625,000
$635,000
1.6%For more information regarding the value of a property, please contact us for a free consultation.
1337 Quebec AVE N Golden Valley, MN 55427
5 Beds
4 Baths
3,838 SqFt
Key Details
Sold Price $625,000
Property Type Single Family Home
Sub Type Single Family Residence
Listing Status Sold
Purchase Type For Sale
Square Footage 3,838 sqft
Price per Sqft $162
Subdivision Winnetka
MLS Listing ID 6073540
Sold Date 10/04/21
Bedrooms 5
Full Baths 2
Three Quarter Bath 2
Year Built 1954
Annual Tax Amount $7,317
Tax Year 2020
Contingent None
Lot Size 0.330 Acres
Acres 0.33
Lot Dimensions 170x84
Property Description
Charming, move-in ready 2-story with tons of space, open main floor layout and private backyard with lovely setting! This home was added onto in the early 2000s, with almost 4k finished. It features 5 BRs, with one on the main level with full bath nearby, 3 up, with 2 sharing a jack & jill bath and the large Owners' Suite that is vaulted with its own private bath and w/in closet. The 5th BR is in the LL with its own 3/4 bath. The spacious kitchen is a dream with an oversized island and generous storage. It opens to the dining room and Great room with built-ins and gas fireplace. The backyard is gorgeous with mature pines, lilac bushes, perennial gardens and a kids playhouse over the storage shed! The large deck has plenty of room for entertaining with 2 sitting areas overlooking the yard and koi pond. Sauna to stay. 3-car garage. Walk to nearby shopping, dining and close to Golden Valley Country Club. Only 2 blocks to the Luce Line and a quick 10-min commute to DT. Move right in!
Location
State MN
County Hennepin
Zoning Residential-Single Family
Rooms
Basement Block, Daylight/Lookout Windows, Drain Tiled, Egress Window(s), Finished, Full, Concrete, Storage Space, Sump Pump
Dining Room Eat In Kitchen, Separate/Formal Dining Room
Interior
Heating Forced Air
Cooling Central Air
Fireplaces Number 2
Fireplaces Type Family Room, Gas, Living Room
Fireplace Yes
Appliance Dishwasher, Disposal, Dryer, Humidifier, Gas Water Heater, Microwave, Range, Refrigerator, Washer
Exterior
Parking Features Attached Garage, Asphalt
Garage Spaces 3.0
Fence Wood
Pool None
Roof Type Age Over 8 Years,Asphalt
Building
Lot Description Public Transit (w/in 6 blks), Corner Lot, Tree Coverage - Heavy
Story Two
Foundation 1646
Sewer City Sewer/Connected
Water City Water/Connected
Level or Stories Two
Structure Type Wood Siding
New Construction false
Schools
School District Robbinsdale
Read Less
Want to know what your home might be worth? Contact us for a FREE valuation!

Our team is ready to help you sell your home for the highest possible price ASAP






