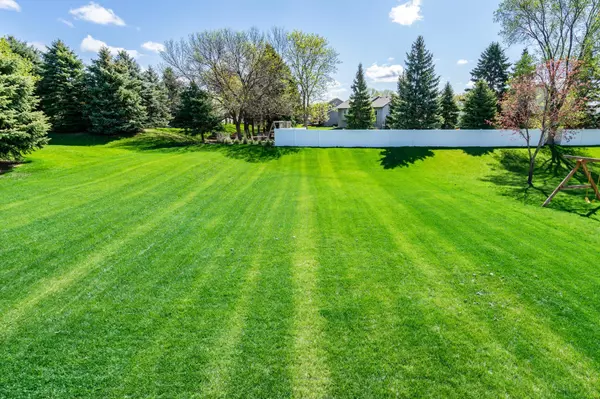$466,000
$429,900
8.4%For more information regarding the value of a property, please contact us for a free consultation.
1803 Countryside DR Shakopee, MN 55379
4 Beds
4 Baths
3,263 SqFt
Key Details
Sold Price $466,000
Property Type Single Family Home
Sub Type Single Family Residence
Listing Status Sold
Purchase Type For Sale
Square Footage 3,263 sqft
Price per Sqft $142
Subdivision Westchester Estates
MLS Listing ID 5731160
Sold Date 06/30/21
Bedrooms 4
Full Baths 2
Half Baths 1
Three Quarter Bath 1
Year Built 2004
Annual Tax Amount $4,995
Tax Year 2020
Contingent None
Lot Dimensions 70x201
Property Description
This neutral, bright and open 4BR home was a former model, and you’ll immediately notice the thoughtful use of window placement throughout the main floor! Voluminous ceilings and large room sizes give this home an open feel. Very spacious kitchen with abundant 42” staggered cabinetry, corner pantry, center island, NEW refrigerator and room for your largest table! The upper level hosts three bedrooms and two bathrooms including a vaulted owner’s suite with dual sinks. The lower level has a family room with stylish wood-style flooring, a bedroom with a huge walk-in closet and bar area. There are no homes behind you, and you can enjoy the backyard from the large deck or patio, both of which receive afternoon shade, or from the covered front porch! 30 foot deep (!!) 2.5 stall garage with lots of storage. There is also a NEW ROOF (1yr,) active radon mitigation system, in-ground sprinkler, and a new concrete apron. This home has been lovingly and gently cared for!
Location
State MN
County Scott
Zoning Residential-Single Family
Rooms
Basement Block, Daylight/Lookout Windows, Drain Tiled, Finished, Full
Dining Room Breakfast Area, Eat In Kitchen, Informal Dining Room, Kitchen/Dining Room
Interior
Heating Forced Air, Fireplace(s)
Cooling Central Air
Fireplaces Number 1
Fireplaces Type Family Room, Gas, Living Room
Fireplace Yes
Appliance Air-To-Air Exchanger, Dishwasher, Disposal, Dryer, Microwave, Range, Refrigerator, Washer, Water Softener Owned
Exterior
Parking Features Attached Garage, Asphalt, Garage Door Opener
Garage Spaces 2.0
Fence None
Pool None
Roof Type Age 8 Years or Less,Asphalt,Pitched
Building
Lot Description Tree Coverage - Light, Tree Coverage - Medium
Story Modified Two Story
Foundation 1245
Sewer City Sewer/Connected
Water City Water/Connected
Level or Stories Modified Two Story
Structure Type Brick/Stone,Vinyl Siding
New Construction false
Schools
School District Shakopee
Read Less
Want to know what your home might be worth? Contact us for a FREE valuation!

Our team is ready to help you sell your home for the highest possible price ASAP






