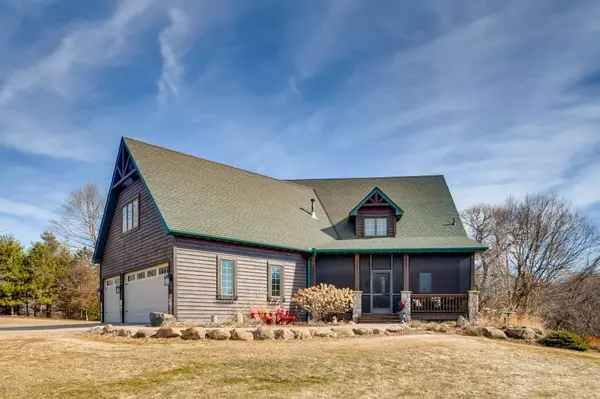$620,000
$639,900
3.1%For more information regarding the value of a property, please contact us for a free consultation.
15541 Xenia ST NW Andover, MN 55304
3 Beds
4 Baths
3,115 SqFt
Key Details
Sold Price $620,000
Property Type Single Family Home
Sub Type Single Family Residence
Listing Status Sold
Purchase Type For Sale
Square Footage 3,115 sqft
Price per Sqft $199
Subdivision Indian Meadows 4Th Add
MLS Listing ID 5727911
Sold Date 06/04/21
Bedrooms 3
Full Baths 2
Half Baths 1
Three Quarter Bath 1
Year Built 2000
Annual Tax Amount $4,969
Tax Year 2020
Contingent None
Lot Size 2.810 Acres
Acres 2.81
Lot Dimensions 248x589x113x164x343
Property Description
Outstanding home on a quiet 2.8 acre lot in Andover! This custom built home offers 3 bedrooms/4 bath, catwalk over the great room, loft area, computer/office niche, spacious screened in porch and an extra garage for all the toys. The extra garage is 32x32, 100 amp service, epoxy floors, heated and insulated and a separate driveway. The property borders the Kelsey Round Lake Park which offers beautiful walking/biking trails. Private backyard with wrap-around deck off the kitchen/dining room and a huge 30x30 paver patio off the walkout lower level. Every level offers something truly unique. The stunning features of the main level include: Timber Framed Beams in the great room, 20 ft vaulted ceilings,10 ft windows overlooking the back property and patio, 12 ft stone gas fireplace, Australian Cypress wood flooring and built-ins in the computer niche, great room and mud room. Main garage is also heated and insulated. This truly is a must see to appreciate all that the home has to offer.
Location
State MN
County Anoka
Zoning Residential-Single Family
Rooms
Basement Block, Daylight/Lookout Windows, Finished, Full, Storage Space, Walkout
Dining Room Breakfast Area, Kitchen/Dining Room
Interior
Heating Forced Air, Radiant Floor
Cooling Central Air
Fireplaces Number 1
Fireplaces Type Gas, Living Room, Stone
Fireplace Yes
Appliance Air-To-Air Exchanger, Dishwasher, Dryer, Exhaust Fan, Humidifier, Gas Water Heater, Water Filtration System, Microwave, Range, Refrigerator, Washer, Water Softener Owned
Exterior
Parking Features Attached Garage, Detached, Concrete, Driveway - Other Surface, Garage Door Opener, Heated Garage, Insulated Garage, RV Access/Parking, Tuckunder Garage
Garage Spaces 7.0
Pool None
Roof Type Age Over 8 Years,Asphalt
Building
Lot Description Tree Coverage - Medium
Story Modified Two Story
Foundation 1116
Sewer Private Sewer, Tank with Drainage Field
Water Private, Well
Level or Stories Modified Two Story
Structure Type Brick/Stone,Vinyl Siding,Wood Siding
New Construction false
Schools
School District Anoka-Hennepin
Read Less
Want to know what your home might be worth? Contact us for a FREE valuation!

Our team is ready to help you sell your home for the highest possible price ASAP






