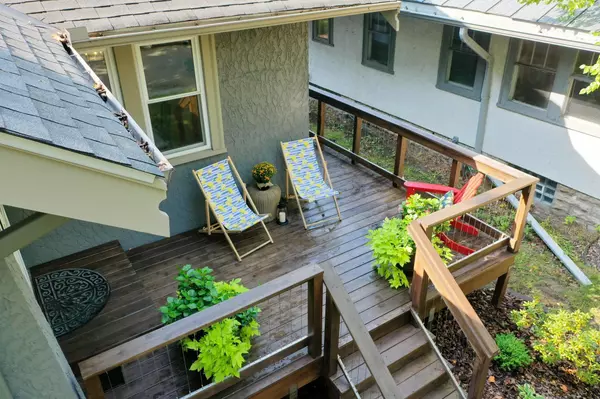$462,523
$430,000
7.6%For more information regarding the value of a property, please contact us for a free consultation.
1708 Juliet AVE Saint Paul, MN 55105
3 Beds
2 Baths
1,393 SqFt
Key Details
Sold Price $462,523
Property Type Single Family Home
Sub Type Single Family Residence
Listing Status Sold
Purchase Type For Sale
Square Footage 1,393 sqft
Price per Sqft $332
Subdivision Glenwood Park Add To, The
MLS Listing ID 6089931
Sold Date 10/08/21
Bedrooms 3
Full Baths 1
Three Quarter Bath 1
Year Built 1926
Annual Tax Amount $6,220
Tax Year 2021
Contingent None
Lot Size 5,227 Sqft
Acres 0.12
Lot Dimensions 40x127
Property Description
Absolutely lovely bungalow style home that has been completely remodeled over the last 4 years. Wonderful curb appeal w/freshly painted stucco, new gutters & premium front deck & walkway. Features a cozy front porch, living room w/hardwood floors & brick wood burning fireplace, dining room w/designer white buffet w/integrated window, beautiful kitchen w/quartz contertops, quality cabinetry, light grey tile backsplash & dark SS appliances, an amazing floor bath w/custom ceramic detailing & 2 bedrooms on the main floor. The upper level owners suite has 2 wall closets w/custom organizers & a huge walk-in closet (you will not find a bedroom with more closet space!), a desk area, bedroom space & also a beautiful bath w/dual sinks, quartz countertops & ceramic shower. The basement is open & has plenty of headroom for easy finishing & added finished square feet. Backyard has deck, fencing, 2 plus car garage, additional off street parking by garage & tiki bar (you just have to see this :-) ).
Location
State MN
County Ramsey
Zoning Residential-Single Family
Rooms
Basement Block, Drain Tiled, Full, Sump Pump, Unfinished
Dining Room Separate/Formal Dining Room
Interior
Heating Hot Water
Cooling Window Unit(s)
Fireplaces Number 1
Fireplaces Type Living Room, Wood Burning
Fireplace Yes
Appliance Dishwasher, Dryer, Gas Water Heater, Microwave, Range, Refrigerator, Washer
Exterior
Parking Features Detached, Asphalt, Garage Door Opener
Garage Spaces 2.0
Fence Chain Link
Pool None
Roof Type Age 8 Years or Less,Asphalt
Building
Lot Description Tree Coverage - Medium
Story One and One Half
Foundation 884
Sewer City Sewer/Connected
Water City Water/Connected
Level or Stories One and One Half
Structure Type Stucco
New Construction false
Schools
School District St. Paul
Read Less
Want to know what your home might be worth? Contact us for a FREE valuation!

Our team is ready to help you sell your home for the highest possible price ASAP






