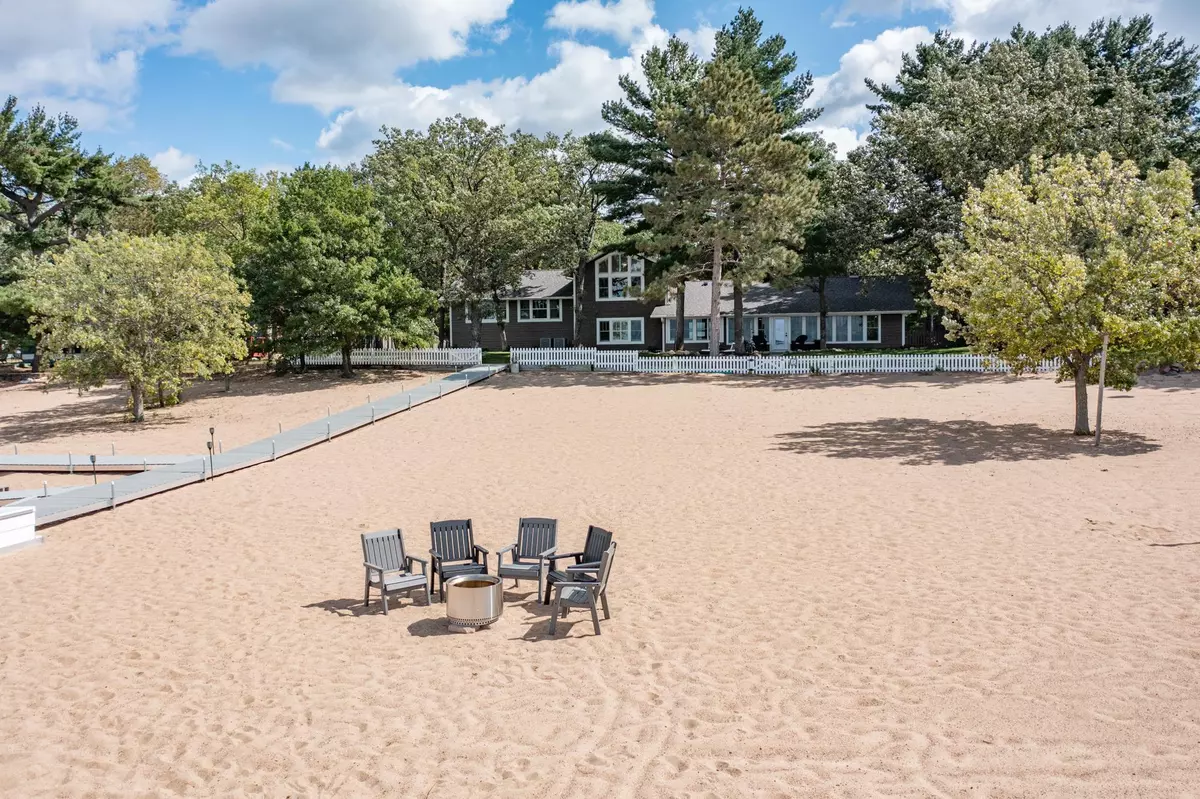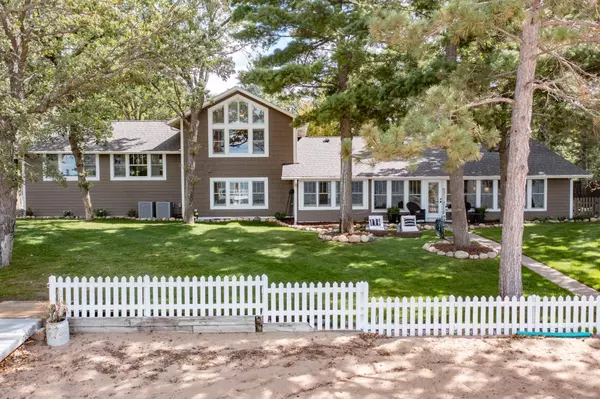$2,300,000
$2,500,000
8.0%For more information regarding the value of a property, please contact us for a free consultation.
29841 County Road 3 Merrifield, MN 56465
6 Beds
5 Baths
4,056 SqFt
Key Details
Sold Price $2,300,000
Property Type Single Family Home
Sub Type Single Family Residence
Listing Status Sold
Purchase Type For Sale
Square Footage 4,056 sqft
Price per Sqft $567
MLS Listing ID 6096959
Sold Date 10/15/21
Bedrooms 6
Full Baths 1
Half Baths 1
Three Quarter Bath 3
Year Built 1948
Annual Tax Amount $6,822
Tax Year 2021
Contingent None
Lot Size 1.290 Acres
Acres 1.29
Lot Dimensions 125 x 543 x 125 x 560
Property Description
This one of a kind Pelican Lake property offers a unique opportunity to own a home that has been extensively updated and modernized but yet still encompasses and celebrates the charm of the original structure. Every room in the home has been renovated and updated with exquisite attention to detail and high-end craftsmanship. Features of this retreat include 6 bedrooms, 5 baths, 125 feet of sugar sand beach and a boathouse with a rooftop deck. Beautifully groomed 1.29 acre lot boasts level elevation, privacy, great water depth, and a new boardwalk to the water’s edge. You will love that the floor to ceiling stone fireplace, vaulted ceilings, and 4-season wrap around porch is perfect for entertaining or relaxing with beautiful panoramic views. Gather lakeside on the sandy shore or on the boathouse rooftop deck to take in the stunning sunsets every night. Adventure out on Pelican Lake for a fun day of boating, dining, fishing or swimming. Located minutes from all the area amenities.
Location
State MN
County Crow Wing
Zoning Shoreline,Residential-Single Family
Body of Water Pelican
Rooms
Basement Crawl Space, Partial
Dining Room Eat In Kitchen, Kitchen/Dining Room, Separate/Formal Dining Room
Interior
Heating Baseboard, Forced Air
Cooling Central Air
Fireplaces Number 2
Fireplaces Type Gas, Living Room, Wood Burning
Fireplace Yes
Appliance Air-To-Air Exchanger, Dishwasher, Disposal, Dryer, Exhaust Fan, Freezer, Humidifier, Gas Water Heater, Water Osmosis System, Microwave, Range, Refrigerator, Washer, Water Softener Owned
Exterior
Parking Features Attached Garage, Asphalt, Garage Door Opener, Heated Garage, Insulated Garage, Tuckunder Garage
Garage Spaces 2.0
Fence Full, Privacy, Wood
Waterfront Description Lake Front
View Lake, Panoramic, West
Roof Type Age 8 Years or Less,Asphalt
Road Frontage No
Building
Lot Description Tree Coverage - Medium
Story Two
Foundation 2816
Sewer Private Sewer, Tank with Drainage Field
Water Drilled, Private, Well
Level or Stories Two
Structure Type Engineered Wood
New Construction false
Schools
School District Crosby-Ironton
Read Less
Want to know what your home might be worth? Contact us for a FREE valuation!

Our team is ready to help you sell your home for the highest possible price ASAP






