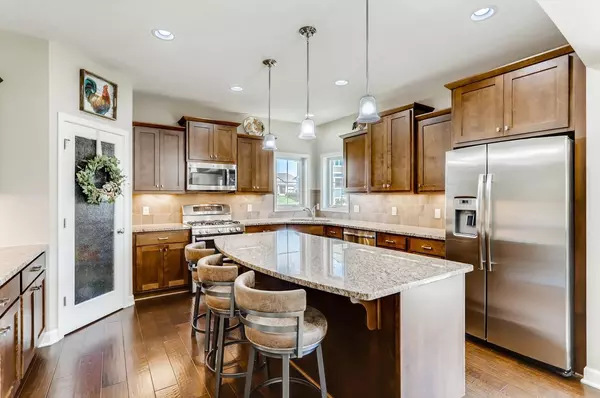$610,000
$600,000
1.7%For more information regarding the value of a property, please contact us for a free consultation.
1323 Pleasant Lake DR Woodbury, MN 55129
4 Beds
3 Baths
2,592 SqFt
Key Details
Sold Price $610,000
Property Type Single Family Home
Sub Type Single Family Residence
Listing Status Sold
Purchase Type For Sale
Square Footage 2,592 sqft
Price per Sqft $235
Subdivision Dancing Waters 12Th Add
MLS Listing ID 6089966
Sold Date 10/07/21
Bedrooms 4
Full Baths 2
Half Baths 1
HOA Fees $86/mo
Year Built 2013
Annual Tax Amount $4,216
Tax Year 2021
Contingent None
Lot Size 0.290 Acres
Acres 0.29
Lot Dimensions 74x201x65x172
Property Description
***Available to view on Tuesday, 9/7/21*** Fabulous Dancing Waters location, amazing amenities include Central Park w/a luxurious inground swimming pool, spacious deck/lounge area for sunning/relaxing, water court, volleyball courts, basketball, picnic areas, playground, floral gardens & miles of trails. This home shows like a model: inviting foyer, beautiful architectural details, main floor office/flex room with french doors & extra windows; gourmet kitchen w/staggered cabinets, large center island, granite countertops & walk-in panty. Mudroom w/built-in desk/computer area, guest bath & spacious storage closet, open living room & extra windows, gas fireplace, large dining room, 4 spacious bedrooms + loft in upper level, primary bedroom, tray ceiling, extra windows, ensuite bathroom, dual vanity, separate tub/shower & walk-in closet, patio area perfect for entertaining or relaxing, beautiful lot/location. Virtual tour & Matterport 3D. ***Brookview Elementary***
Location
State MN
County Washington
Zoning Residential-Single Family
Rooms
Family Room Club House
Basement Drain Tiled, Egress Window(s), Full, Concrete
Dining Room Kitchen/Dining Room
Interior
Heating Forced Air
Cooling Central Air
Fireplaces Number 1
Fireplaces Type Gas, Living Room
Fireplace Yes
Appliance Air-To-Air Exchanger, Dishwasher, Dryer, Humidifier, Microwave, Range, Refrigerator, Washer, Water Softener Owned
Exterior
Parking Features Attached Garage, Asphalt, Garage Door Opener
Garage Spaces 3.0
Fence Partial
Roof Type Age 8 Years or Less,Asphalt
Building
Lot Description Tree Coverage - Light
Story Two
Foundation 1204
Sewer City Sewer/Connected
Water City Water/Connected
Level or Stories Two
Structure Type Fiber Cement
New Construction false
Schools
School District Stillwater
Others
HOA Fee Include Professional Mgmt,Trash,Shared Amenities
Restrictions Architecture Committee,Mandatory Owners Assoc,Pets - Cats Allowed,Pets - Dogs Allowed
Read Less
Want to know what your home might be worth? Contact us for a FREE valuation!

Our team is ready to help you sell your home for the highest possible price ASAP






