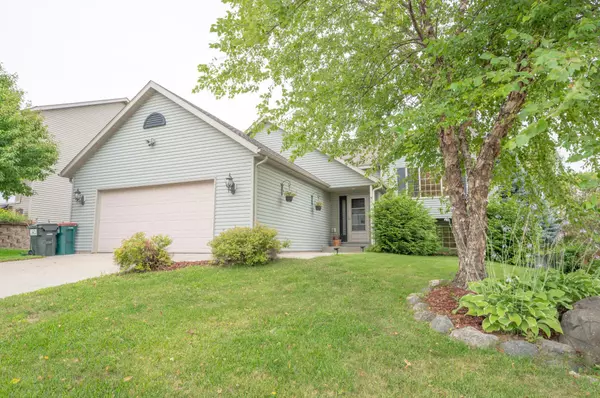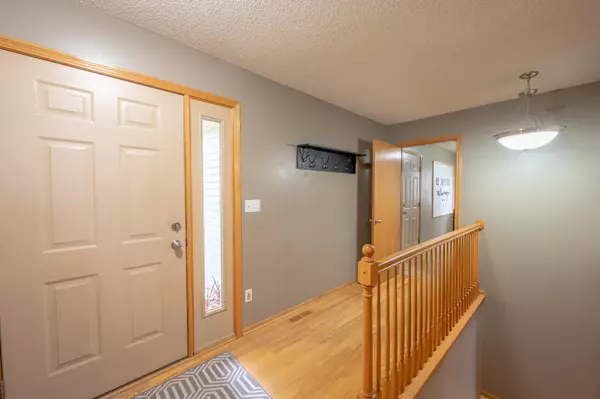$340,000
$339,900
For more information regarding the value of a property, please contact us for a free consultation.
5118 54th AVE NW Rochester, MN 55901
4 Beds
3 Baths
2,436 SqFt
Key Details
Sold Price $340,000
Property Type Single Family Home
Sub Type Single Family Residence
Listing Status Sold
Purchase Type For Sale
Square Footage 2,436 sqft
Price per Sqft $139
Subdivision Wedgewood Hills 5Th
MLS Listing ID 6087225
Sold Date 10/14/21
Bedrooms 4
Full Baths 2
Three Quarter Bath 1
Year Built 2003
Annual Tax Amount $3,808
Tax Year 2021
Contingent None
Lot Size 9,147 Sqft
Acres 0.21
Lot Dimensions 68x135
Property Description
Unique, spacious and thoughtfully updated. This 4 bed 3 bath setup provides a master suite with walk in closet and private master bath. With over 5 acres of Wedgewood Hills park area directly behind you will appreciate outdoor activities with some privacy. The Rochester bus line makes a stop very close by to help take advantage of public transport. With an updated lower level kitchen added there are numerous options for utilizing the home with over 2400 finished square feet; rental opportunities, removing the stove and microwave for a large wet bar area, or enjoying the space as a large family living area. Come and check it out!
Location
State MN
County Olmsted
Zoning Residential-Single Family
Rooms
Basement Block, Daylight/Lookout Windows, Drain Tiled, Egress Window(s), Finished, Full, Sump Pump
Dining Room Informal Dining Room, Kitchen/Dining Room
Interior
Heating Forced Air
Cooling Central Air
Fireplaces Number 1
Fireplaces Type Gas, Living Room
Fireplace Yes
Appliance Dishwasher, Disposal, Dryer, Microwave, Range, Refrigerator, Washer, Water Softener Owned
Exterior
Parking Features Attached Garage, Concrete, Garage Door Opener
Garage Spaces 2.0
Fence None
Roof Type Asphalt
Building
Lot Description Irregular Lot
Story Split Entry (Bi-Level)
Foundation 1092
Sewer City Sewer/Connected
Water City Water/Connected
Level or Stories Split Entry (Bi-Level)
Structure Type Vinyl Siding
New Construction false
Schools
Elementary Schools George Gibbs
Middle Schools John Adams
High Schools John Marshall
School District Rochester
Read Less
Want to know what your home might be worth? Contact us for a FREE valuation!

Our team is ready to help you sell your home for the highest possible price ASAP






