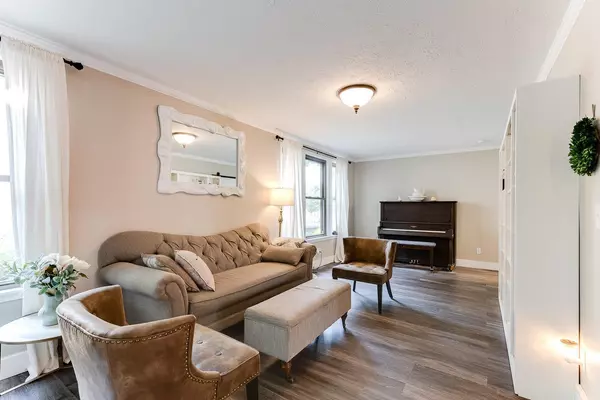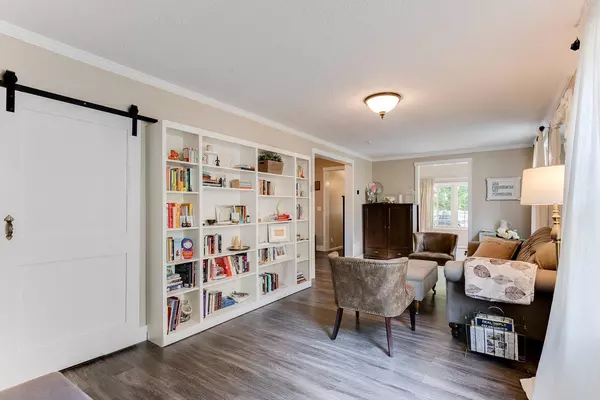$375,000
$369,900
1.4%For more information regarding the value of a property, please contact us for a free consultation.
609 13th ST W Hastings, MN 55033
5 Beds
3 Baths
3,202 SqFt
Key Details
Sold Price $375,000
Property Type Single Family Home
Sub Type Single Family Residence
Listing Status Sold
Purchase Type For Sale
Square Footage 3,202 sqft
Price per Sqft $117
Subdivision Hancock Thomas & Cos Add
MLS Listing ID 6027841
Sold Date 10/13/21
Bedrooms 5
Full Baths 1
Three Quarter Bath 2
Year Built 1890
Annual Tax Amount $3,534
Tax Year 2021
Contingent None
Lot Size 10,018 Sqft
Acres 0.23
Lot Dimensions 66x150
Property Description
Adorable 2 Story Home w/the Character & charm of an older home, yet moved to the site, so you have a normal, usable basement! This quaint home has a main floor master suite w/walk-in closet & leads into a 3 season porch. 3 BR’s up, white trim work & crown molding, barn doors, vinyl windows, LV Plank flooring & a 3 car garage! Best of both worlds, charm from the old style, yet all the décor & conveniences of todays world. Kitchen has subway tile backsplash, stainless steel appliances & bayed dining room. Quaint multi-purposed 2 front parlor rooms – currently used as an office & a craft room. Cozy 3-Season Porch to enjoy. ¾ bath on the main goes into the Master BR. Lower level has a Lrg Fam Rm w/woodburning stove & wood pallet accent wall, bar area, ¾ bath & 5th BR. Paver patio in the back fenced yard area. Updates include: New Roof & Gutters – 2019, Water Heater – 2020, Water Softener & asphalt driveway – 2018, High Efficiency Furnace & Updated Duct work – 2017.
Location
State MN
County Dakota
Zoning Residential-Single Family
Rooms
Basement Egress Window(s), Finished, Full
Dining Room Informal Dining Room
Interior
Heating Forced Air
Cooling Central Air
Fireplaces Number 1
Fireplaces Type Family Room, Wood Burning
Fireplace Yes
Appliance Dishwasher, Disposal, Dryer, Microwave, Range, Refrigerator, Washer, Water Softener Owned
Exterior
Parking Features Detached, Garage Door Opener
Garage Spaces 3.0
Fence Full, Vinyl, Wood
Roof Type Age 8 Years or Less
Building
Lot Description Tree Coverage - Medium
Story Two
Foundation 1186
Sewer City Sewer/Connected
Water City Water/Connected
Level or Stories Two
Structure Type Aluminum Siding,Vinyl Siding
New Construction false
Schools
School District Hastings
Read Less
Want to know what your home might be worth? Contact us for a FREE valuation!

Our team is ready to help you sell your home for the highest possible price ASAP






