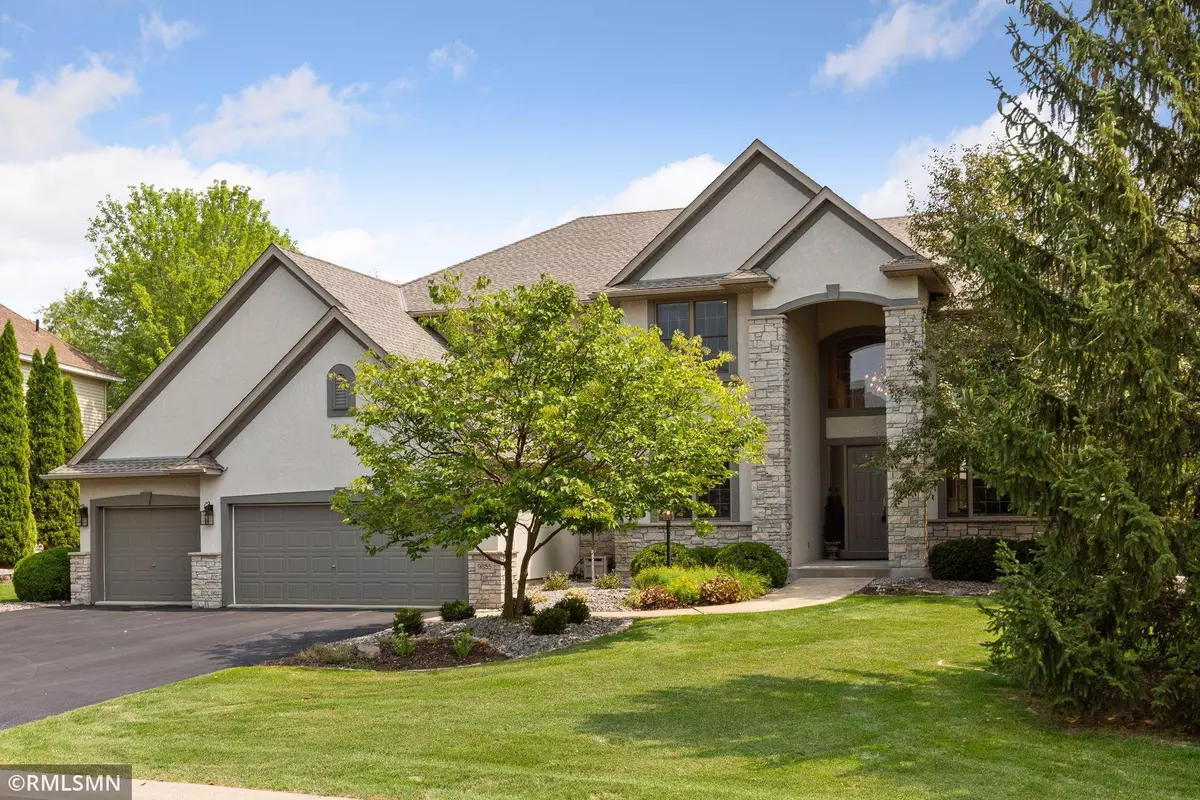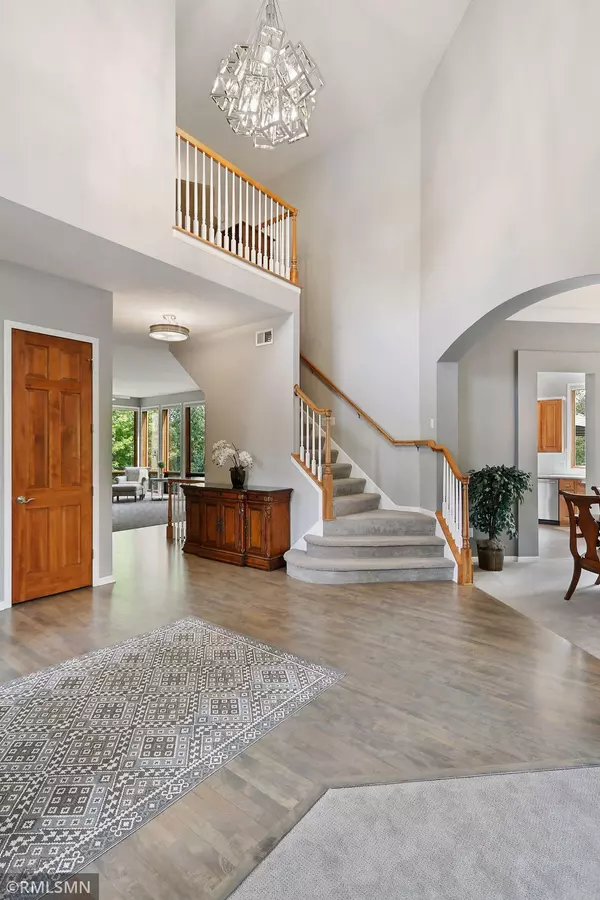$900,000
$889,000
1.2%For more information regarding the value of a property, please contact us for a free consultation.
9855 Sierra TRL Eden Prairie, MN 55347
5 Beds
5 Baths
5,073 SqFt
Key Details
Sold Price $900,000
Property Type Single Family Home
Sub Type Single Family Residence
Listing Status Sold
Purchase Type For Sale
Square Footage 5,073 sqft
Price per Sqft $177
Subdivision Settlers Ridge 5Th Add
MLS Listing ID 6026080
Sold Date 10/12/21
Bedrooms 5
Full Baths 3
Half Baths 1
Three Quarter Bath 1
HOA Fees $52/ann
Year Built 2002
Annual Tax Amount $8,337
Tax Year 2020
Contingent None
Lot Size 0.520 Acres
Acres 0.52
Lot Dimensions 138x68x183x151x49x49
Property Description
Why build new when you can move right into this Gorgeous updated 2 story! Located on a premium corner lot w/ lots of privacy, beautifully landscaped &pond views. High-end details in every room. Gleaming hardwood floors, fresh décor, enameled white trim, newer carpet & mechanicals. High ceilings & large windows make this home sunny & inviting. Huge gourmet kitchen, w/ newer high-end appliances, opens to informal dining & great room. Main floor living & formal dining room offer plenty of space for hosting family gatherings. Main level office has floor to ceiling cabinets & custom desk for work from home option. Upper level has 4 spacious bedrooms (all w/ their own walk-in closets – master has 2). 1 bedroom is ensuite while 2 share a Jack & Jill bath. The master has been completely updated w/ new shower, frameless door, stone counters & spa-like bath. Lower level features an awesome entertaining area w/wet bar with copper top, billiards area, fireplace, 5th bed & 3/4 bath!
Location
State MN
County Hennepin
Zoning Residential-Single Family
Rooms
Basement Finished, Full
Dining Room Breakfast Bar, Eat In Kitchen, Informal Dining Room, Separate/Formal Dining Room
Interior
Heating Forced Air
Cooling Central Air
Fireplaces Number 2
Fireplaces Type Family Room, Gas, Stone
Fireplace Yes
Appliance Cooktop, Dishwasher, Disposal, Dryer, Electronic Air Filter, Exhaust Fan, Humidifier, Gas Water Heater, Microwave, Other, Refrigerator, Wall Oven, Washer, Water Softener Owned
Exterior
Parking Features Attached Garage
Garage Spaces 3.0
Fence None
Pool None
Roof Type Asphalt,Pitched
Building
Lot Description Corner Lot, Tree Coverage - Medium
Story Two
Foundation 1769
Sewer City Sewer/Connected
Water City Water/Connected
Level or Stories Two
Structure Type Brick/Stone,Stucco
New Construction false
Schools
School District Eden Prairie
Others
HOA Fee Include Professional Mgmt,Shared Amenities
Read Less
Want to know what your home might be worth? Contact us for a FREE valuation!

Our team is ready to help you sell your home for the highest possible price ASAP






