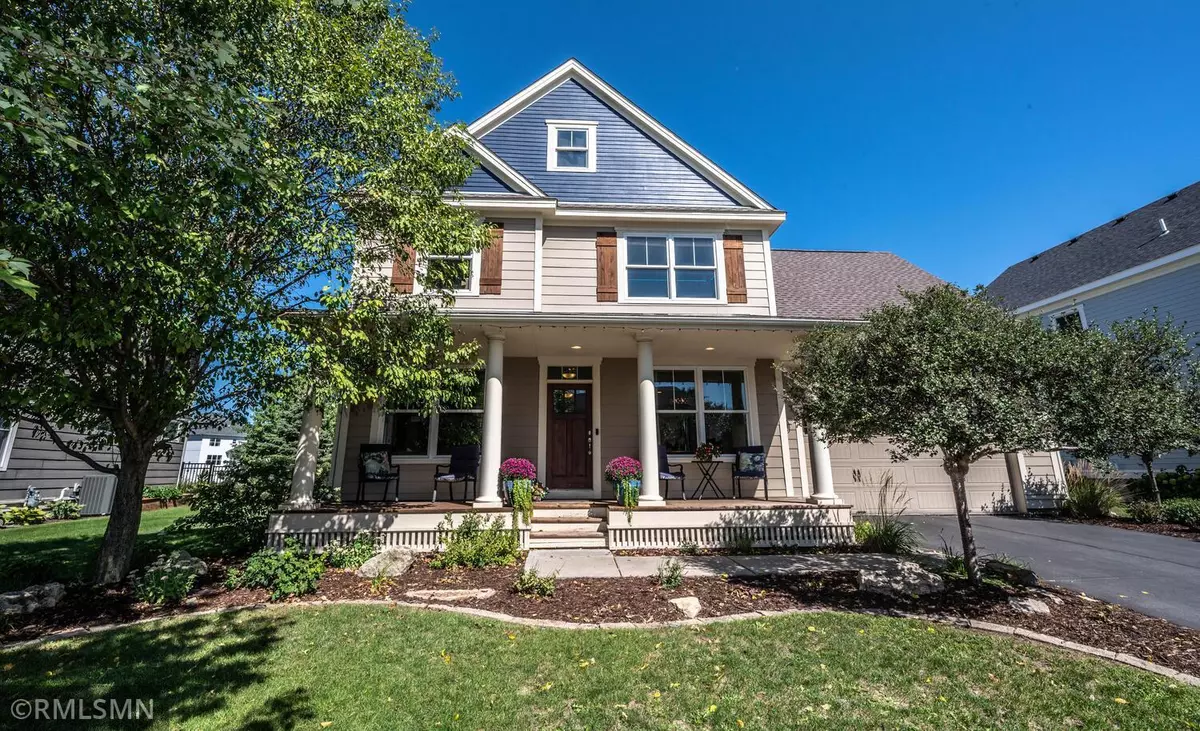$552,000
$549,900
0.4%For more information regarding the value of a property, please contact us for a free consultation.
1210 Pioneer TRL Bayport, MN 55003
5 Beds
4 Baths
3,534 SqFt
Key Details
Sold Price $552,000
Property Type Single Family Home
Sub Type Single Family Residence
Listing Status Sold
Purchase Type For Sale
Square Footage 3,534 sqft
Price per Sqft $156
Subdivision Inspiration
MLS Listing ID 6098775
Sold Date 10/28/21
Bedrooms 5
Full Baths 2
Half Baths 1
Three Quarter Bath 1
HOA Fees $58/qua
Year Built 2008
Annual Tax Amount $4,102
Tax Year 2021
Contingent None
Lot Size 10,018 Sqft
Acres 0.23
Lot Dimensions 78x122x88x120
Property Description
Stunning Showcase Model by Rottlund Homes in the beautiful Inspiration community. This Castleby floor
plan has great spaces! HUGE upstairs bonus room, generous master with walk-in closet, beautiful ensuite
and tons of natural light. This home has 4 bedrooms on one level with a 5th in lower level. The main
floor is open and airy. Sellers have done many updates; added a large brick patio in the backyard,
Resealed driveway,1/21- new garbage disposal,12/20 - new furnace and humidifier 7/20 - new water
heater,12/19 - new Samsung washer, dryer, stove, refrigerator, dishwasher & microwave, Replaced tile
backsplash in kitchen...and more! Home is nestled on a beautiful lot in the Inspiration Community.
Amenities include walking trails, picnic shelter, large playground and a nature center. This stunning
property won't last long! In last 30 days homes within Inspiration are selling in hours! Don't miss
out!!! Make this sought after community HOME!
Location
State MN
County Washington
Zoning Residential-Single Family
Rooms
Basement Egress Window(s), Finished, Full, Other, Concrete
Dining Room Eat In Kitchen, Kitchen/Dining Room, Separate/Formal Dining Room
Interior
Heating Forced Air
Cooling Central Air
Fireplaces Number 1
Fireplaces Type Gas, Living Room
Fireplace Yes
Appliance Air-To-Air Exchanger, Cooktop, Dishwasher, Dryer, Electric Water Heater, Exhaust Fan, Freezer, Humidifier, Microwave, Range, Refrigerator, Trash Compactor, Washer, Water Softener Owned
Exterior
Parking Features Attached Garage, Asphalt, Garage Door Opener, Heated Garage, Insulated Garage
Garage Spaces 3.0
Roof Type Asphalt
Building
Lot Description Irregular Lot
Story Two
Foundation 2000
Sewer City Sewer/Connected
Water City Water/Connected
Level or Stories Two
Structure Type Fiber Cement
New Construction false
Schools
School District Stillwater
Others
HOA Fee Include Shared Amenities
Read Less
Want to know what your home might be worth? Contact us for a FREE valuation!

Our team is ready to help you sell your home for the highest possible price ASAP






