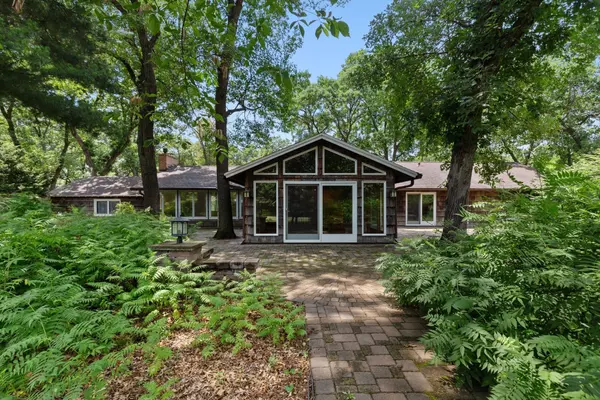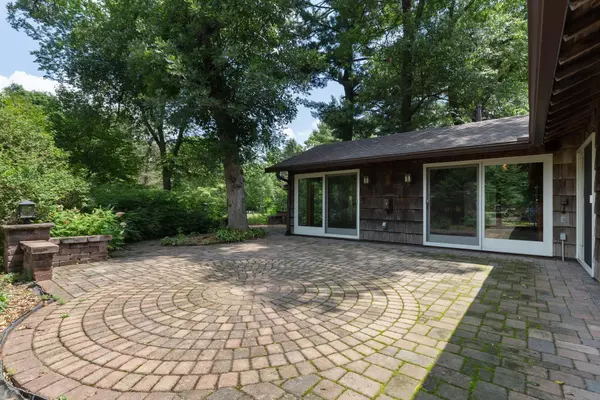$621,500
$575,000
8.1%For more information regarding the value of a property, please contact us for a free consultation.
7 Point RD Bayport, MN 55003
4 Beds
3 Baths
3,092 SqFt
Key Details
Sold Price $621,500
Property Type Single Family Home
Sub Type Single Family Residence
Listing Status Sold
Purchase Type For Sale
Square Footage 3,092 sqft
Price per Sqft $201
Subdivision Point Add
MLS Listing ID 6016392
Sold Date 07/29/21
Bedrooms 4
Full Baths 1
Half Baths 1
Three Quarter Bath 1
Year Built 1954
Annual Tax Amount $4,532
Tax Year 2021
Contingent None
Lot Size 1.800 Acres
Acres 1.8
Lot Dimensions irregular
Property Description
Rare opportunity to own 2 acres of privacy on the Point surrounded by the St Croix River. Panoramic water views, sunrises & sunsets. This 3,000 fsf ranch rambler (1954-built–only 2 owners) offers everything on 1 level. 4 BRs w/bonus 5th BR, nursery, office, library, or classroom conveniently located off the master BR. Master features walkout to private deck, built-ins, benches & large walk-in closet. Master bath features lots of natural light. The other 3 BRs feature built-ins, walk-in closets & access to outdoor patios. Large, vaulted living & dining room w/fireplace for all your entertaining needs. Sunroom w/vaulted ceilings, walls of windows & patio doors w/large stone fireplace & expansive views of the river. Kitchen features new Samsung smart fridge & amazing views of the river, large butler's pantry, 1/2 bath & outdoor access. Close to town but country feel - wildlife, gardens, landscaping & storage sheds. Add personal touches & updating to make it yours! Septic is non-compliant.
Location
State MN
County Washington
Zoning Residential-Single Family
Body of Water St. Croix River
Rooms
Basement Slab
Dining Room Breakfast Bar, Eat In Kitchen, Living/Dining Room
Interior
Heating Forced Air
Cooling Central Air
Fireplaces Number 2
Fireplaces Type Amusement Room, Gas, Living Room, Stone
Fireplace Yes
Appliance Cooktop, Dishwasher, Dryer, Refrigerator, Wall Oven, Washer
Exterior
Parking Features Attached Garage, Asphalt, Garage Door Opener, No Int Access to Dwelling
Garage Spaces 2.0
Pool None
Waterfront Description Deeded Access,River View,Shared
View East, Panoramic, River, West
Roof Type Asphalt
Road Frontage Yes
Building
Lot Description Irregular Lot, Tree Coverage - Medium
Story One
Foundation 3092
Sewer Private Sewer
Water Private, Well
Level or Stories One
Structure Type Cedar
New Construction false
Schools
School District Stillwater
Read Less
Want to know what your home might be worth? Contact us for a FREE valuation!

Our team is ready to help you sell your home for the highest possible price ASAP






