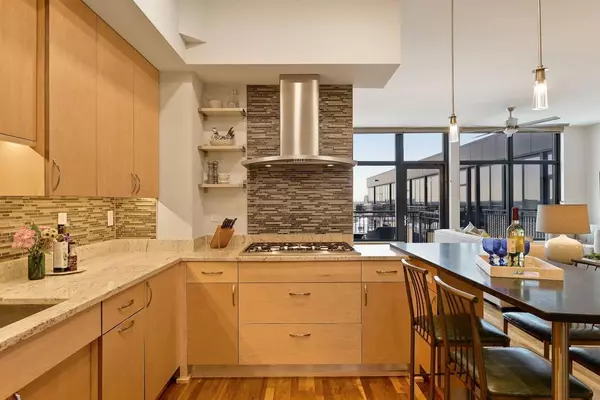$750,000
$799,000
6.1%For more information regarding the value of a property, please contact us for a free consultation.
1120 S 2nd ST #1204 Minneapolis, MN 55415
3 Beds
2 Baths
1,926 SqFt
Key Details
Sold Price $750,000
Property Type Condo
Sub Type High Rise
Listing Status Sold
Purchase Type For Sale
Square Footage 1,926 sqft
Price per Sqft $389
Subdivision Cic 1984 Stonebridge Lofts
MLS Listing ID 5431994
Sold Date 08/06/21
Bedrooms 3
Full Baths 1
Three Quarter Bath 1
HOA Fees $800/mo
Year Built 2014
Annual Tax Amount $11,807
Tax Year 2021
Contingent None
Lot Size 2.190 Acres
Acres 2.19
Lot Dimensions CONDO
Property Description
Fabulous Stonebridge Top 12th floor 3BR unit has a wall of windows with expansive south and east views of the city. More than 1900 square feet in size, naturally ideal for entertaining. Open living/dining spaces and kitchen with expansive workspace, counter for casual dining, ample storage, and GE Monogram appliances. Two windows let in natural light from the living room into third room that can be a great home office, third bedroom or media room. The owner’s suite faces south and east, and the wall of windows has remote-controlled window coverings. The owner's bath has a double vanity and walk-in shower and leads to the large walk-in closet. The second bedroom, next to the full bath, has a wall of closets. The private balcony off the living room has a Weber gas grill. Stonebridge Lofts features amenities including patio with pool/hot tub, fitness and community rooms, private dog area, lobby with art gallery and lounge. In the growing Downtown East neighborhood, find your urban oasis!
Location
State MN
County Hennepin
Zoning Residential-Single Family
Rooms
Family Room Amusement/Party Room, Exercise Room
Basement None
Dining Room Informal Dining Room, Living/Dining Room
Interior
Heating Forced Air
Cooling Central Air
Fireplace No
Appliance Cooktop, Dishwasher, Dryer, Exhaust Fan, Microwave, Refrigerator, Wall Oven, Washer
Exterior
Parking Features Assigned, Attached Garage, Concrete, Garage Door Opener, Heated Garage, Secured, Underground
Garage Spaces 2.0
Pool Below Ground, Outdoor Pool, Shared
Roof Type Age 8 Years or Less,Flat
Building
Lot Description Public Transit (w/in 6 blks), Tree Coverage - Light
Story One
Foundation 1926
Sewer City Sewer/Connected
Water City Water/Connected
Level or Stories One
Structure Type Brick/Stone,Metal Siding
New Construction false
Schools
School District Minneapolis
Others
HOA Fee Include Air Conditioning,Maintenance Structure,Cable TV,Hazard Insurance,Heating,Internet,Maintenance Grounds,Professional Mgmt,Trash,Security,Shared Amenities,Lawn Care,Water
Restrictions Mandatory Owners Assoc,Pets - Cats Allowed,Pets - Dogs Allowed,Pets - Number Limit,Rental Restrictions May Apply
Read Less
Want to know what your home might be worth? Contact us for a FREE valuation!

Our team is ready to help you sell your home for the highest possible price ASAP






