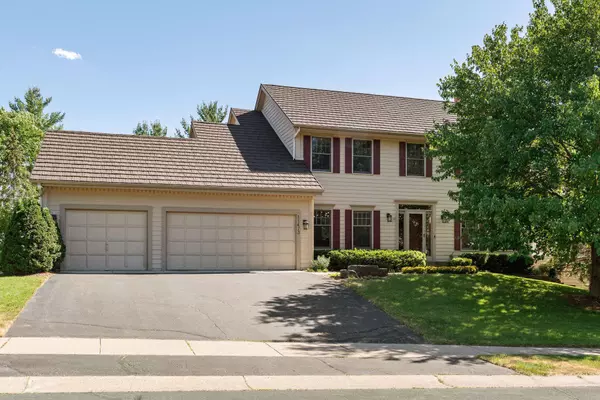$635,000
$609,000
4.3%For more information regarding the value of a property, please contact us for a free consultation.
11473 Wild Heron PT Eden Prairie, MN 55347
5 Beds
4 Baths
3,831 SqFt
Key Details
Sold Price $635,000
Property Type Single Family Home
Sub Type Single Family Residence
Listing Status Sold
Purchase Type For Sale
Square Footage 3,831 sqft
Price per Sqft $165
Subdivision Bluffs West 9Th Addn
MLS Listing ID 6011877
Sold Date 08/06/21
Bedrooms 5
Full Baths 1
Half Baths 1
Three Quarter Bath 2
Year Built 1992
Tax Year 2021
Contingent None
Lot Size 0.310 Acres
Acres 0.31
Lot Dimensions 143x94x143x94
Property Description
Beautiful and stylish 2-story colonial home situated on a large fenced-in lot in the Bluffs of Eden Prairie. This home features inviting living spaces, a sport court and deck! The kitchen has granite, SS appliances, maple cabinets & exquisite backsplash. A wonderful main floor mudroom/laundry greet you as you enter home through the 3 car garage. Main level family room boasts a gas fireplace, maple built-ins and great space for any size family. To finish off the main floor is a sitting room and a formal dining room off the kitchen. Upper level features four bedrooms including an expansive owners suite with 2 walk-in closets and a private owners bath with double sink vanity and walk-in shower. Finished look-out lower level is built for entertaining with an amusement room, billiard area, bath and FIFTH bedroom! Large storage room too. New HVAC 2019, appliances 2017 and roof 2016. SEE SUPPLEMENTS FOR MORE HOME DETAILS & INTERACTIVE 3D TOUR OF HOME!
Location
State MN
County Hennepin
Zoning Residential-Single Family
Rooms
Basement Block, Daylight/Lookout Windows, Egress Window(s), Finished, Full
Dining Room Eat In Kitchen, Informal Dining Room, Separate/Formal Dining Room
Interior
Heating Forced Air
Cooling Central Air
Fireplaces Number 1
Fireplaces Type Family Room, Wood Burning
Fireplace Yes
Appliance Cooktop, Dishwasher, Disposal, Dryer, Exhaust Fan, Humidifier, Gas Water Heater, Microwave, Other, Refrigerator, Wall Oven, Washer
Exterior
Parking Features Attached Garage, Asphalt, Garage Door Opener
Garage Spaces 3.0
Fence Full, Vinyl, Wood
Pool None
Roof Type Shake,Age 8 Years or Less,Metal
Building
Lot Description Tree Coverage - Medium, Underground Utilities
Story Two
Foundation 1384
Sewer City Sewer/Connected
Water City Water/Connected
Level or Stories Two
Structure Type Wood Siding
New Construction false
Schools
School District Eden Prairie
Read Less
Want to know what your home might be worth? Contact us for a FREE valuation!

Our team is ready to help you sell your home for the highest possible price ASAP






