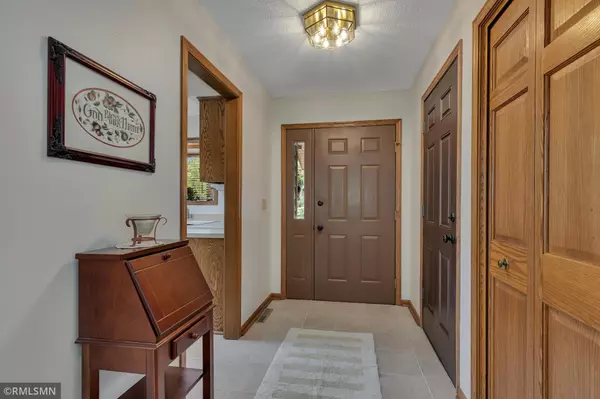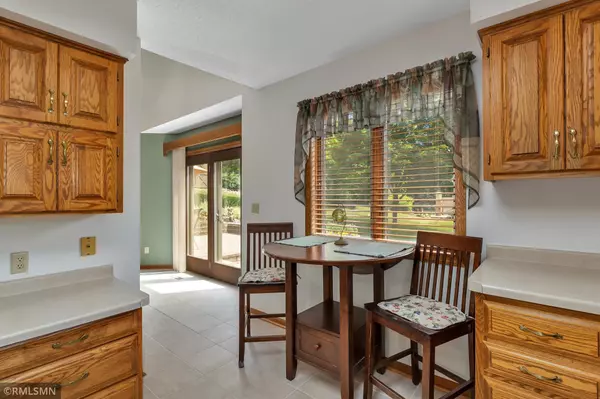$260,000
$257,500
1.0%For more information regarding the value of a property, please contact us for a free consultation.
2411 Imperial DR Saint Cloud, MN 56301
3 Beds
2 Baths
1,802 SqFt
Key Details
Sold Price $260,000
Property Type Single Family Home
Sub Type Single Family Residence
Listing Status Sold
Purchase Type For Sale
Square Footage 1,802 sqft
Price per Sqft $144
Subdivision Victoria Heights
MLS Listing ID 6016491
Sold Date 08/12/21
Bedrooms 3
Full Baths 1
Three Quarter Bath 1
Year Built 1985
Annual Tax Amount $2,398
Tax Year 2021
Contingent None
Lot Size 0.480 Acres
Acres 0.48
Lot Dimensions 149x164x95x179
Property Description
Impeccable! One owner 4-level home on nearly 1/2 acre manicured lot. Great curb appeal is only the
beginning! Main level: Inviting entry to large tile floor foyer. Kitchen features rich, custom raised oak cabinetry, pantry w/roll out shelving, breakfast area, garden window. Formal dining room w/built-in
display case, atrium door to patio. Warm tile floors in Kitchen/Dining/Entry areas. Upper level: Open
living room, 2 BR's, updated full bath w/jetted tub, owner's suite w/large walk-in closet. Lower level: Large, open family room w/wood stove & stainless steel flu new in '17 recessed lighting, surround sound.
BR#3, 3/4 bath & laundry room. 4th level: Partially finished flex room for BR4 possibility/workshop-craft
room/exercise room. Copious storage. Dual entranced into home from garage. Gorgeous landscaping w/paver
patio & accents, mature trees. Storage shed for outdoor lawn & garden items. Parking pad on side of
garage. New seamless gutters. Just a great place to call home!
Location
State MN
County Stearns
Zoning Residential-Single Family
Rooms
Basement Drain Tiled, Finished, Storage Space, Wood
Dining Room Breakfast Area, Kitchen/Dining Room, Separate/Formal Dining Room
Interior
Heating Forced Air
Cooling Central Air
Fireplaces Number 1
Fireplaces Type Family Room, Wood Burning Stove
Fireplace Yes
Appliance Dishwasher, Dryer, Exhaust Fan, Gas Water Heater, Microwave, Range, Refrigerator, Washer, Water Softener Owned
Exterior
Parking Features Attached Garage, Concrete, Garage Door Opener, Insulated Garage
Garage Spaces 2.0
Roof Type Asphalt
Building
Lot Description Tree Coverage - Medium
Story Four or More Level Split
Foundation 1065
Sewer City Sewer/Connected
Water City Water/Connected, Drilled, Well
Level or Stories Four or More Level Split
Structure Type Brick/Stone,Cedar
New Construction false
Schools
School District St. Cloud
Others
Restrictions None
Read Less
Want to know what your home might be worth? Contact us for a FREE valuation!

Our team is ready to help you sell your home for the highest possible price ASAP





