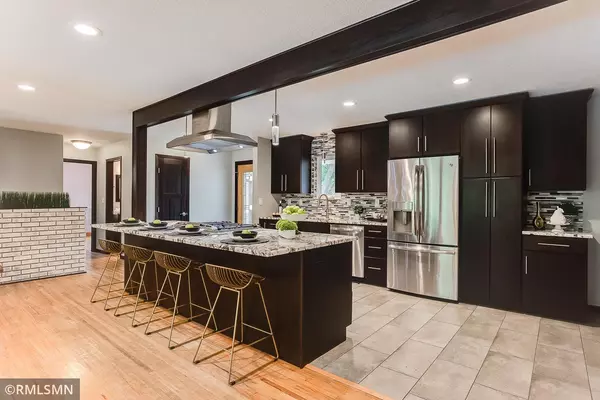$490,000
$499,900
2.0%For more information regarding the value of a property, please contact us for a free consultation.
4940 Golden Valley RD Golden Valley, MN 55422
4 Beds
2 Baths
3,060 SqFt
Key Details
Sold Price $490,000
Property Type Single Family Home
Sub Type Single Family Residence
Listing Status Sold
Purchase Type For Sale
Square Footage 3,060 sqft
Price per Sqft $160
Subdivision Westurban 2Nd Add
MLS Listing ID 6022818
Sold Date 08/13/21
Bedrooms 4
Full Baths 2
Year Built 1957
Annual Tax Amount $5,274
Tax Year 2021
Contingent None
Lot Size 0.360 Acres
Acres 0.36
Lot Dimensions 65x220
Property Description
Entertainers DREAM home with breathtaking wooded backyard oasis complete with a heated/underground 18x36 pool (new[er] pump and filter, shark vacuum), 45x20 patio area (footings beneath for future add-on), gas-lined grill setup, fire-pit, Hotspring Hot Tub (2002), pool shed, water feature(s) and landscaping accents galore. Step inside and get BLOWN AWAY by the professional remodel with a main level sure to check every box!!Style boasts Cherry Cabinets/GE High-end Appliances/Gas Range and Stainless Hood/10 Foot SOLID Granite Center Island, Many new vinyl windows (and custom blinds) equates to superb natural light, Fireplace in LR overlooks private backyard, New LG front-load Washer/Dryer, Wine Cellar, LL offers Master Suite setup uniquely connected to Kitchenette with full Refrigerator/Freezer and Gas Range, Massive Open Family Room & MORE! Park across the street=new playground, tennis courts & ice-rink for winter sports. Stop sign out front slows cars. Must see to soak it all in.
Location
State MN
County Hennepin
Zoning Residential-Single Family
Rooms
Basement Finished, Walkout
Dining Room Eat In Kitchen, Informal Dining Room
Interior
Heating Forced Air, Fireplace(s)
Cooling Central Air
Fireplaces Number 3
Fireplaces Type Family Room, Gas, Living Room
Fireplace Yes
Appliance Dishwasher, Disposal, Dryer, Exhaust Fan, Humidifier, Microwave, Range, Refrigerator, Washer
Exterior
Parking Features Attached Garage, Asphalt, Garage Door Opener
Garage Spaces 2.0
Fence Chain Link, Wood
Pool Below Ground, Heated, Outdoor Pool
Roof Type Age Over 8 Years,Asphalt,Pitched
Building
Lot Description Public Transit (w/in 6 blks), Tree Coverage - Medium
Story One
Foundation 1662
Sewer City Sewer/Connected
Water City Water/Connected, City Water - In Street
Level or Stories One
Structure Type Brick/Stone,Fiber Board,Shake Siding,Stucco
New Construction false
Schools
School District Robbinsdale
Read Less
Want to know what your home might be worth? Contact us for a FREE valuation!

Our team is ready to help you sell your home for the highest possible price ASAP






