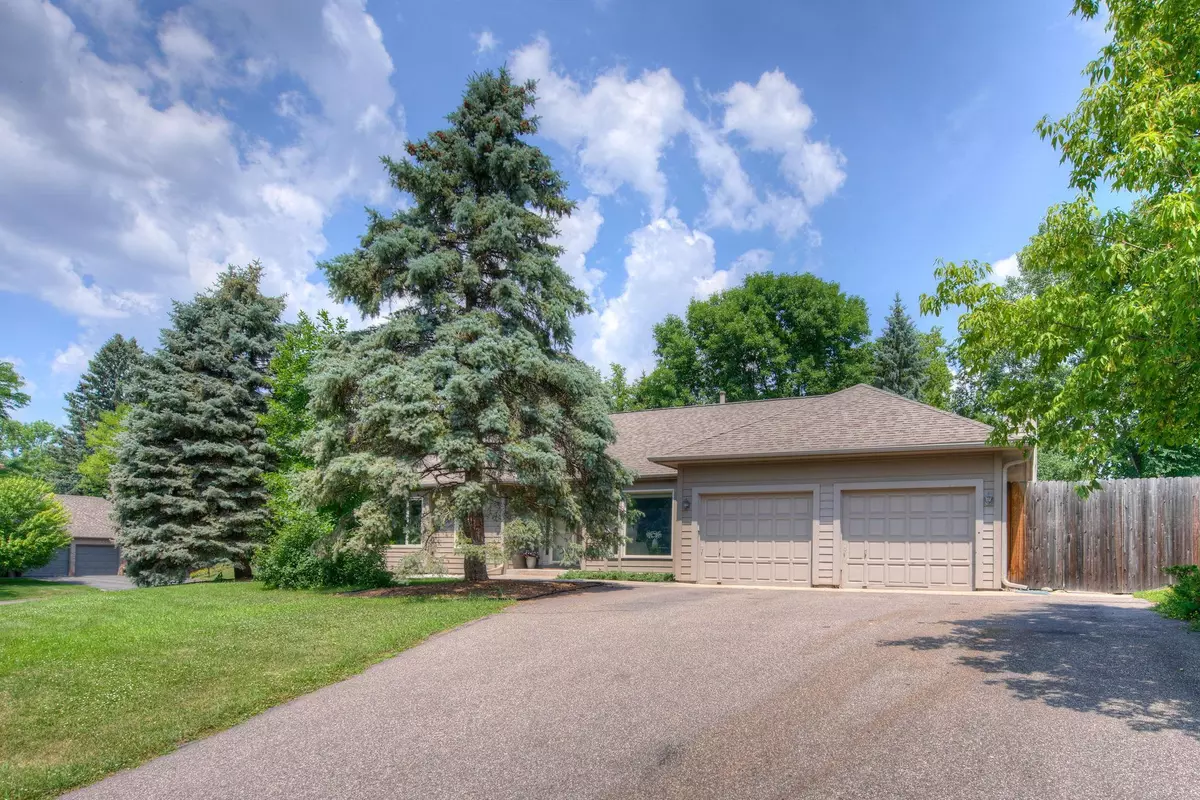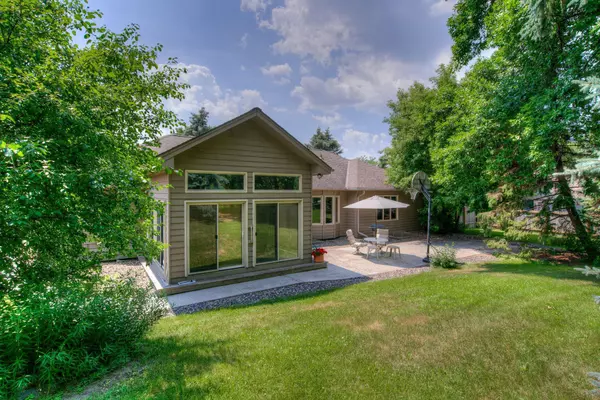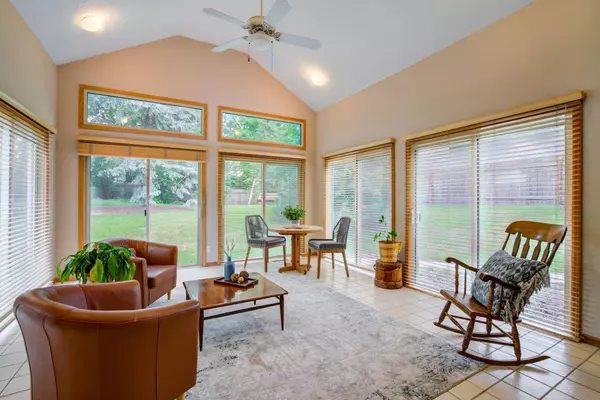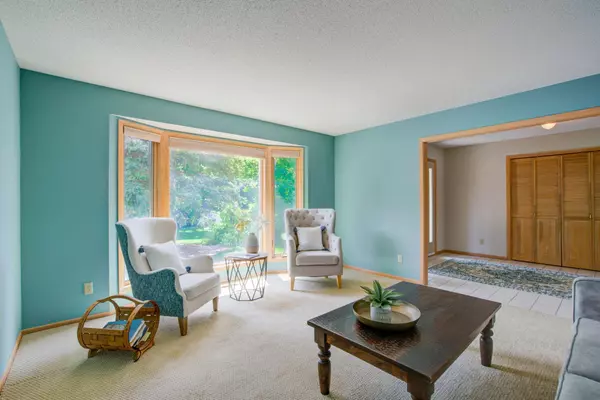$525,000
$525,000
For more information regarding the value of a property, please contact us for a free consultation.
2309 Rivendell LN Minnetonka, MN 55305
3 Beds
3 Baths
3,311 SqFt
Key Details
Sold Price $525,000
Property Type Single Family Home
Sub Type Single Family Residence
Listing Status Sold
Purchase Type For Sale
Square Footage 3,311 sqft
Price per Sqft $158
Subdivision Rivendell
MLS Listing ID 6019319
Sold Date 08/16/21
Bedrooms 3
Full Baths 1
Three Quarter Bath 2
Year Built 1986
Annual Tax Amount $2,961
Tax Year 2021
Contingent None
Lot Size 0.490 Acres
Acres 0.49
Property Description
Expansive rambler in an executive neighborhood! Prime 1/2 acre lot nestled in a quiet neighborhood on a short street ending in a cul-de-sac! Two parcels included, buyers can choose between Wayzata & Hopkins schools! One-level living with 2 bedrooms, formal living room, family room & large sunroom on the main level. Walk out from vaulted, light-filled sun room to the privacy fenced backyard with large patio & raised garden beds. Spacious primary bedroom with walk-in closet & private 3/4 bathroom. Plenty of space to add a 4th/5th bedroom on the lower level if needed -3rd bedroom is size of 2 rooms together! Huge lower level office, workout room (or could be made into a bar or kitchenette), game room area & large family room. So much potential with the space in this home to make it what you need! Easy access to shopping at Ridgedale Mall, restaurants, library, renovated YMCA & Target/Lunds & Byerly's for groceries, all within walking distance! Amazing trail systems & parks nearby!
Location
State MN
County Hennepin
Zoning Residential-Single Family
Rooms
Basement Daylight/Lookout Windows, Drain Tiled, Egress Window(s), Finished, Full, Sump Pump
Dining Room Eat In Kitchen, Informal Dining Room, Separate/Formal Dining Room
Interior
Heating Forced Air
Cooling Central Air
Fireplaces Number 1
Fireplaces Type Family Room, Living Room, Wood Burning
Fireplace Yes
Appliance Cooktop, Dishwasher, Disposal, Dryer, Exhaust Fan, Range, Refrigerator, Washer, Water Softener Owned
Exterior
Parking Features Attached Garage, Garage Door Opener
Garage Spaces 2.0
Fence Full, Privacy, Wood
Pool None
Roof Type Asphalt
Building
Lot Description Public Transit (w/in 6 blks), Tree Coverage - Heavy
Story One
Foundation 1900
Sewer City Sewer/Connected
Water City Water/Connected
Level or Stories One
Structure Type Wood Siding
New Construction false
Schools
School District Wayzata
Read Less
Want to know what your home might be worth? Contact us for a FREE valuation!

Our team is ready to help you sell your home for the highest possible price ASAP






