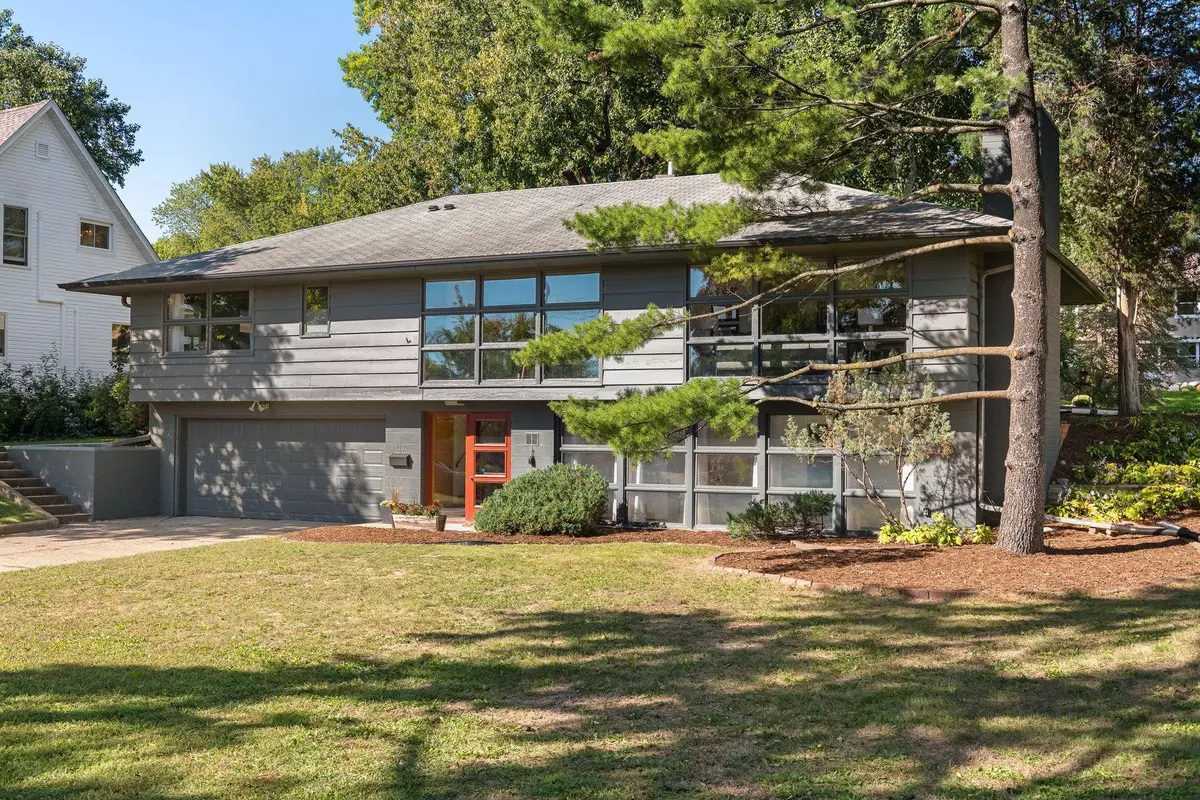$630,000
$545,000
15.6%For more information regarding the value of a property, please contact us for a free consultation.
1131 Angelo DR Golden Valley, MN 55422
4 Beds
3 Baths
2,595 SqFt
Key Details
Sold Price $630,000
Property Type Single Family Home
Sub Type Single Family Residence
Listing Status Sold
Purchase Type For Sale
Square Footage 2,595 sqft
Price per Sqft $242
Subdivision Thotlands Twin View Terrace
MLS Listing ID 6093727
Sold Date 10/27/21
Bedrooms 4
Full Baths 1
Half Baths 1
Three Quarter Bath 1
Year Built 1957
Annual Tax Amount $5,917
Tax Year 2021
Contingent None
Lot Size 0.320 Acres
Acres 0.32
Lot Dimensions 15x86x137x100x143
Property Description
This true Mid-Century Modern home, located on a premier block in Golden Valley, is a classic. Entering from the street level, you immediately sense the thoughtful design & open plan. The main living level is elevated with expansive views through a wall of windows framing greenery, architecture & even sunlight twinkling on Sweeney Lake. The kitchen was recently updated & designed to be elegant & hard working with room for informal dining. The living room is complimented by the wood burning fireplace, natural light, hardwood floors & a formal dining area. This level has 2 well proportioned bedrooms & an updated bath. The third bedroom is the owner's with a new en-suite bath. The lower level family room fills with natural light - a room to relax around the fire, enjoy a move, games or remote office space. Great walkability, including designated access to Sweeney Lake. enjoy the proximity to parks, lakes & the city while appreciating the comfort & value of a well designed home.
Location
State MN
County Hennepin
Zoning Residential-Single Family
Rooms
Basement Drain Tiled, Sump Pump, Walkout
Dining Room Eat In Kitchen, Informal Dining Room
Interior
Heating Forced Air
Cooling Central Air
Fireplaces Number 2
Fireplaces Type Brick, Family Room, Living Room, Wood Burning
Fireplace Yes
Appliance Dishwasher, Dryer, Exhaust Fan, Gas Water Heater, Microwave, Range, Refrigerator, Washer
Exterior
Parking Features Attached Garage, Floor Drain, Garage Door Opener, Storage
Garage Spaces 2.0
Fence Partial, Wood
Roof Type Age Over 8 Years,Asphalt
Building
Lot Description Tree Coverage - Medium
Story Two
Foundation 1724
Sewer City Sewer/Connected
Water City Water/Connected
Level or Stories Two
Structure Type Cedar,Wood Siding
New Construction false
Schools
School District Robbinsdale
Read Less
Want to know what your home might be worth? Contact us for a FREE valuation!

Our team is ready to help you sell your home for the highest possible price ASAP






