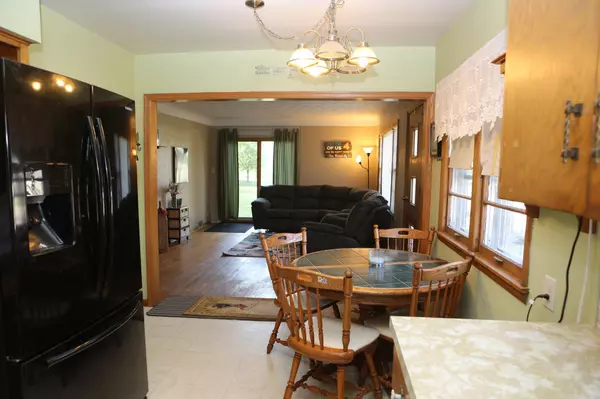$265,000
$275,000
3.6%For more information regarding the value of a property, please contact us for a free consultation.
7046 Centerville RD Centerville, MN 55038
3 Beds
2 Baths
1,080 SqFt
Key Details
Sold Price $265,000
Property Type Single Family Home
Sub Type Single Family Residence
Listing Status Sold
Purchase Type For Sale
Square Footage 1,080 sqft
Price per Sqft $245
MLS Listing ID 6016788
Sold Date 08/24/21
Bedrooms 3
Full Baths 1
Half Baths 1
Year Built 1954
Annual Tax Amount $2,667
Tax Year 2021
Contingent None
Lot Size 0.560 Acres
Acres 0.56
Lot Dimensions 130x177
Property Description
Charming rambler with fully fenced backyard. Hardwood floors and coved ceilings welcome you to this 50's home. This home stands apart from its era because a walk-in closet was added in the master bedroom, in-floor heat was added in the main floor bathroom and the kitchen/dining room was opened up to the living room! The basement provides ample storage space and room to expand. Currently a family room is set up in the unfinished space. New asphalt driveway brings you to the oversized heated 2 car garage which has two single garage doors that are 8ft high. Conveniently located in the heart of Centerville, close to the elementary school, restaurants and quick access to the interstate.
Location
State MN
County Anoka
Zoning Other
Rooms
Basement Block, Daylight/Lookout Windows, Drain Tiled, Full, Sump Pump
Dining Room Kitchen/Dining Room
Interior
Heating Forced Air, Radiant Floor
Cooling Central Air
Fireplace No
Appliance Dishwasher, Dryer, Gas Water Heater, Range, Refrigerator, Washer, Water Softener Owned
Exterior
Parking Features Detached, Asphalt, Garage Door Opener, Heated Garage, Insulated Garage, No Int Access to Dwelling
Garage Spaces 2.0
Fence Chain Link
Roof Type Age Over 8 Years,Asphalt
Building
Story One
Foundation 1080
Sewer City Sewer/Connected
Water Well
Level or Stories One
Structure Type Fiber Board
New Construction false
Schools
School District Centennial
Read Less
Want to know what your home might be worth? Contact us for a FREE valuation!

Our team is ready to help you sell your home for the highest possible price ASAP






