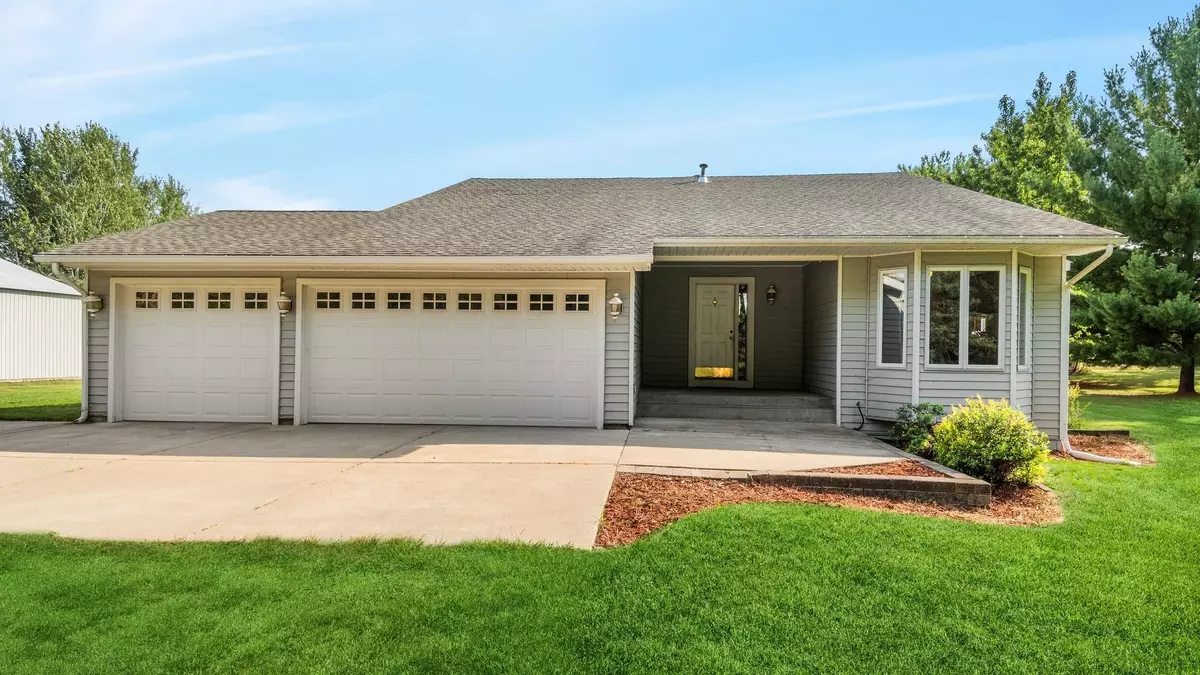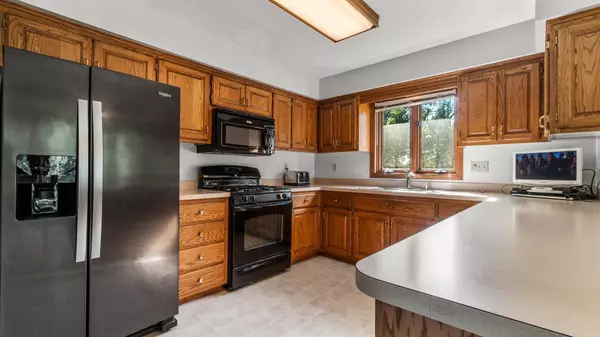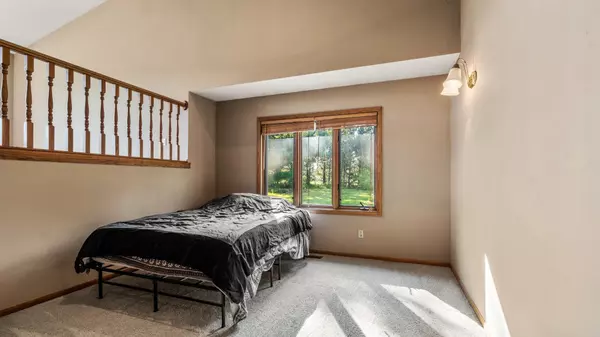$470,000
$450,000
4.4%For more information regarding the value of a property, please contact us for a free consultation.
2724 Klondike DR NE East Bethel, MN 55011
4 Beds
3 Baths
1,727 SqFt
Key Details
Sold Price $470,000
Property Type Single Family Home
Sub Type Single Family Residence
Listing Status Sold
Purchase Type For Sale
Square Footage 1,727 sqft
Price per Sqft $272
MLS Listing ID 6101251
Sold Date 10/29/21
Bedrooms 4
Full Baths 1
Three Quarter Bath 1
Year Built 1992
Annual Tax Amount $3,875
Tax Year 2021
Contingent None
Lot Size 9.700 Acres
Acres 9.7
Lot Dimensions 306x1297x306x1296
Property Description
Located across from a Sandhill Crane preserve & state land; this almost 10 acre wooded parcel is pretty & private. It also backs up to a cul-de-sac on 200th Ave NE & may be split; check with the city and/or county zoning to verify. This is an AS-IS sale w/ a compliant septic system & a newer roof; newer garage doors & openers. Home will need your finishing touches & updates. Fresh paint, finishes, flooring, etc will go a long way in this spacious walk-out home. Large kitchen w/ lots of cabinets & counter space, upper level living room overlooks the dining room. Owner's suite w/ 3/4 bath & three bedrooms all on the upper level; fourth bedroom in the third level & an almost finished 5th bedroom in the lowest level. Lots of storage space & a lg family room that just needs to be finished. Third bathroom has a whirlpool tub that needs to be hooked up. 40x 60 pole shed with a 40x40 concrete apron in front, 220 amp service, a concrete floor, electric and a 29x17 insulated shop.
Location
State MN
County Anoka
Zoning Residential-Single Family
Rooms
Basement Daylight/Lookout Windows, Drain Tiled, Egress Window(s), Full, Concrete, Partially Finished, Storage Space, Sump Pump, Walkout
Interior
Heating Forced Air
Cooling Central Air
Fireplace No
Appliance Dryer, Fuel Tank - Owned, Gas Water Heater, Microwave, Range, Refrigerator, Washer, Water Softener Owned
Exterior
Parking Features Attached Garage, Gravel, Garage Door Opener, Insulated Garage
Garage Spaces 3.0
Roof Type Age 8 Years or Less,Asphalt
Building
Story Four or More Level Split
Foundation 1338
Sewer Private Sewer
Water Well
Level or Stories Four or More Level Split
Structure Type Aluminum Siding
New Construction false
Schools
School District St. Francis
Read Less
Want to know what your home might be worth? Contact us for a FREE valuation!

Our team is ready to help you sell your home for the highest possible price ASAP






