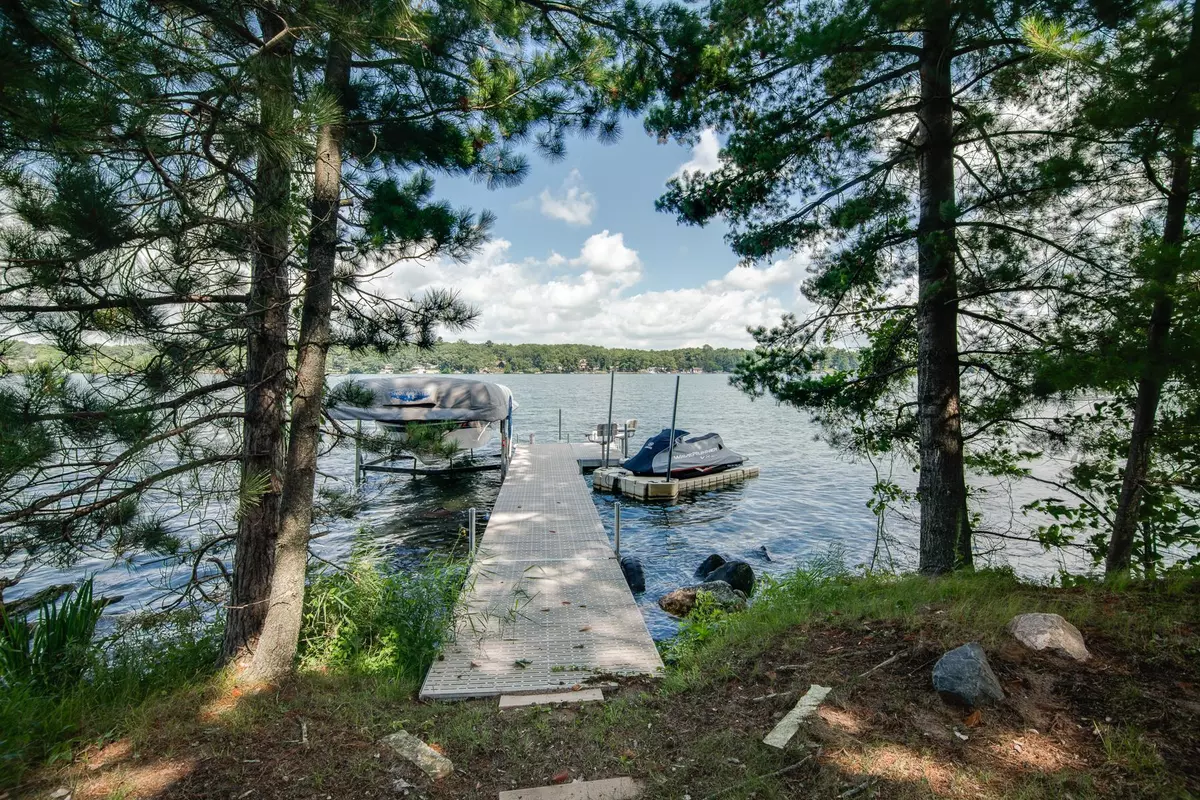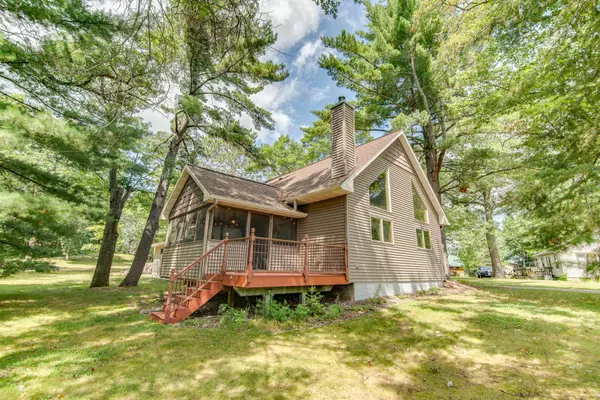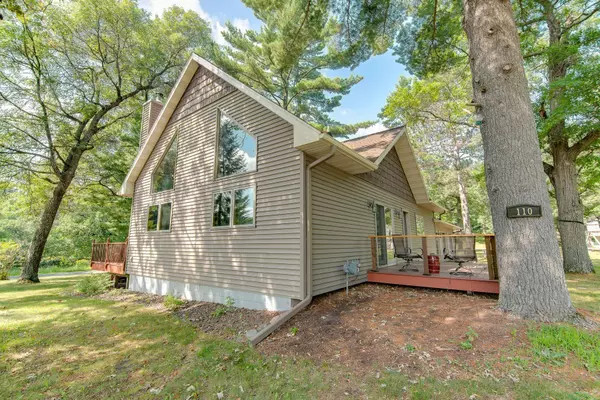$375,000
$360,000
4.2%For more information regarding the value of a property, please contact us for a free consultation.
601 Idlewild ST #110 Balsam Lake, WI 54810
3 Beds
2 Baths
1,568 SqFt
Key Details
Sold Price $375,000
Property Type Single Family Home
Sub Type Single Family Residence
Listing Status Sold
Purchase Type For Sale
Square Footage 1,568 sqft
Price per Sqft $239
Subdivision Idlewild Condo
MLS Listing ID 6081807
Sold Date 08/30/21
Bedrooms 3
Full Baths 1
Half Baths 1
HOA Fees $60/mo
Year Built 2007
Annual Tax Amount $4,123
Tax Year 2020
Contingent None
Lot Size 1,742 Sqft
Acres 0.04
Lot Dimensions 78x24
Property Description
Enjoy Balsam Lake Life With Ease! Beautiful, well-kept 3 bedroom, 2 bathroom year-round cabin with new dock/seating area ready for endless memories! House features open layout, hickory & pine woodwork throughout, wood stove for cozy winter nights, screen porch great for relaxing and taking in the wildlife, new composite deck in the front to enjoy views of the lake and large garage for all the toys! Included in association: your very own lakeshore frontage/dock, use of newly updated fish house, shared beach & swim raft, play area, no pet policy, lawn care, snow removal, garbage. All of this within walking distance to Balsam Lake featuring a growing downtown spotted with great local eateries/taverns, gift/coffee shop, brewery (coming soon), ice cream shop, gym, spa, museum & much more! Balsam Lake is 1900+ acre recreational & fishing destination within an hour of the greater Twin Cities. Pack your bags & find out what stress free lake life is all about!!!
Location
State WI
County Polk
Zoning Shoreline,Residential-Single Family
Body of Water Balsam Lake (600020754)
Rooms
Family Room Play Area
Basement Crawl Space
Dining Room Kitchen/Dining Room
Interior
Heating Forced Air, Wood Stove
Cooling Central Air
Fireplaces Number 1
Fireplaces Type Living Room, Wood Burning
Fireplace Yes
Appliance Dishwasher, Dryer, Microwave, Range, Refrigerator, Washer
Exterior
Parking Features Attached Garage
Garage Spaces 2.0
Waterfront Description Association Access,Lake Front,Lake View
Roof Type Asphalt
Building
Lot Description Tree Coverage - Light
Story One and One Half
Foundation 1144
Sewer City Sewer/Connected
Water City Water/Connected
Level or Stories One and One Half
Structure Type Vinyl Siding
New Construction false
Schools
School District Unity
Others
HOA Fee Include Beach Access,Lawn Care,Snow Removal
Restrictions Other Covenants,Pets Not Allowed
Read Less
Want to know what your home might be worth? Contact us for a FREE valuation!

Our team is ready to help you sell your home for the highest possible price ASAP






