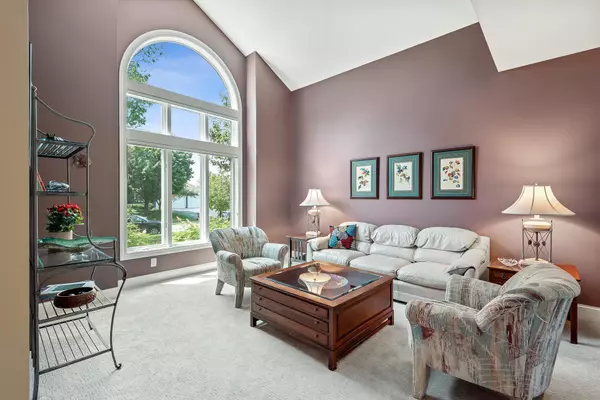$557,000
$525,000
6.1%For more information regarding the value of a property, please contact us for a free consultation.
3513 Richmond Pkwy Woodbury, MN 55129
5 Beds
4 Baths
3,418 SqFt
Key Details
Sold Price $557,000
Property Type Single Family Home
Sub Type Single Family Residence
Listing Status Sold
Purchase Type For Sale
Square Footage 3,418 sqft
Price per Sqft $162
Subdivision Wedgewood Park 4Th Add
MLS Listing ID 6018362
Sold Date 08/30/21
Bedrooms 5
Full Baths 2
Half Baths 1
Three Quarter Bath 1
HOA Fees $36/ann
Year Built 1999
Annual Tax Amount $5,790
Tax Year 2021
Contingent None
Lot Size 0.320 Acres
Acres 0.32
Lot Dimensions 91x140x106x143
Property Description
Desirable Wedgewood Park, this gorgeous custom built home will more than meet your families dreams! Completely updated, this home has been meticulously cared for and well loved, move right in! Hand applied custom knock down ceilings & Marvin Integrity windows throughout. The main level features 9' ceilings with a spacious inviting foyer, family room with granite hearth fireplace, living & formal dining rooms, laundry room & powder room. The kitchen has a center island, sunny breakfast nook & has been updated with granite & labradorite countertops, new cabinet doors with pull out shelving & stainless steel appliances including an induction cooktop. Upstairs has four bedrooms, the master has a large walk-in closet, bath with dual sinks, tub and separate shower. The fully finished lower level features an amusement room with a projection system, wet bar, fireplace, 5th bdrm, hobby rm & lots of storage. Access to beautiful Bailey's Arboretum, abundant trails, parks and open spaces close by!
Location
State MN
County Washington
Zoning Residential-Single Family
Rooms
Basement Finished, Full, Storage Space, Sump Pump
Dining Room Breakfast Area, Separate/Formal Dining Room
Interior
Heating Forced Air
Cooling Central Air
Fireplaces Number 2
Fireplaces Type Amusement Room, Family Room, Gas
Fireplace Yes
Appliance Air-To-Air Exchanger, Dishwasher, Disposal, Dryer, Exhaust Fan, Humidifier, Gas Water Heater, Microwave, Range, Refrigerator, Washer, Water Softener Owned
Exterior
Parking Features Attached Garage, Garage Door Opener
Garage Spaces 3.0
Roof Type Asphalt
Building
Story Two
Foundation 1248
Sewer City Sewer/Connected
Water City Water/Connected
Level or Stories Two
Structure Type Fiber Cement
New Construction false
Schools
School District South Washington County
Others
HOA Fee Include Professional Mgmt
Read Less
Want to know what your home might be worth? Contact us for a FREE valuation!

Our team is ready to help you sell your home for the highest possible price ASAP






