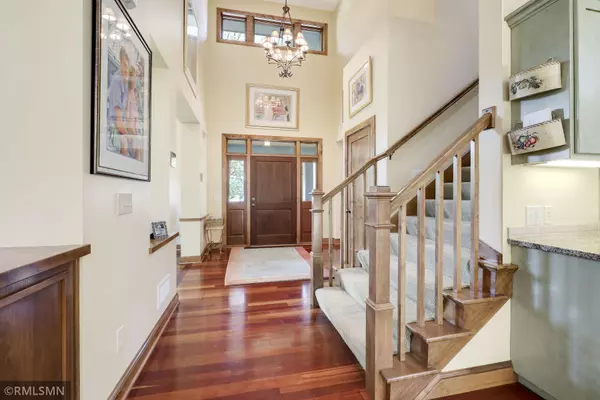$1,035,000
$1,089,900
5.0%For more information regarding the value of a property, please contact us for a free consultation.
5945 Lake Linden CT Shorewood, MN 55331
5 Beds
5 Baths
5,508 SqFt
Key Details
Sold Price $1,035,000
Property Type Single Family Home
Sub Type Single Family Residence
Listing Status Sold
Purchase Type For Sale
Square Footage 5,508 sqft
Price per Sqft $187
Subdivision Linden Hills
MLS Listing ID 6084835
Sold Date 11/05/21
Bedrooms 5
Full Baths 2
Three Quarter Bath 3
Year Built 2004
Annual Tax Amount $14,006
Tax Year 2021
Contingent None
Lot Size 0.500 Acres
Acres 0.5
Lot Dimensions 114X156X153X177
Property Description
Welcome Home to this Beautiful Two Story in the highly-desired Linden Hills subdivision in Shorewood. Close to Lake Minnetonka, Downtown Excelsior, dining, shopping, parks, trails and entertainment. 4 BR one level including huge master suite. Main level Den/Bedroom/Office with pocket doors and adjacent supporting 3/4 bath. High Ceilings, Custom Built-in's, Hardwood Floors, Granite Countertops, Stainless Steel Appliances and more. Lower Level is great for entertaining with Full Wet Bar. Sauna Rough-in too! Flex Room can become bedroom/office/play room/your choice. Three Fireplaces including double-sided between Master Bedroom and Bath. Backyard Patio surround by lush landscaping and trees. Charming Front Porch. Half Acre Lot. 4+ Insulated Garage. Quiet Cul de Sac Street and Sought After award-winning Minnetonka Schools!
Location
State MN
County Hennepin
Zoning Residential-Single Family
Rooms
Basement Daylight/Lookout Windows, Drain Tiled, Finished, Full, Storage Space
Dining Room Eat In Kitchen, Informal Dining Room, Separate/Formal Dining Room
Interior
Heating Forced Air, Fireplace(s)
Cooling Central Air
Fireplaces Number 3
Fireplaces Type Two Sided, Amusement Room, Family Room, Gas, Primary Bedroom
Fireplace Yes
Appliance Cooktop, Dishwasher, Disposal, Dryer, Exhaust Fan, Humidifier, Gas Water Heater, Microwave, Refrigerator, Wall Oven, Washer
Exterior
Parking Features Attached Garage, Asphalt, Garage Door Opener, Insulated Garage, Storage
Garage Spaces 4.0
Pool None
Roof Type Asphalt
Building
Lot Description Tree Coverage - Light
Story Two
Foundation 2088
Sewer City Sewer/Connected
Water City Water/Connected
Level or Stories Two
Structure Type Brick/Stone,Wood Siding
New Construction false
Schools
School District Minnetonka
Read Less
Want to know what your home might be worth? Contact us for a FREE valuation!

Our team is ready to help you sell your home for the highest possible price ASAP






