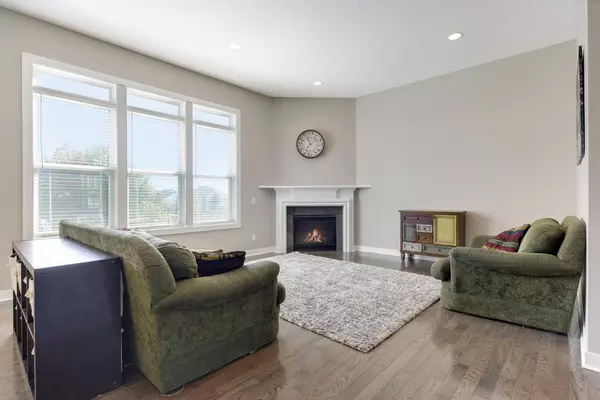$645,000
$660,000
2.3%For more information regarding the value of a property, please contact us for a free consultation.
9280 Compass Pointe CIR Woodbury, MN 55129
5 Beds
4 Baths
4,433 SqFt
Key Details
Sold Price $645,000
Property Type Single Family Home
Sub Type Single Family Residence
Listing Status Sold
Purchase Type For Sale
Square Footage 4,433 sqft
Price per Sqft $145
Subdivision Southridge
MLS Listing ID 6023247
Sold Date 11/05/21
Bedrooms 5
Full Baths 3
Half Baths 1
HOA Fees $67/qua
Year Built 2014
Annual Tax Amount $7,436
Tax Year 2021
Contingent None
Lot Size 0.320 Acres
Acres 0.32
Lot Dimensions 81x167x80x176
Property Description
Why build when you can buy nearly new construction in the Southridge community? This floor plan is
incredible! Open concept living through the main floor featuring natural light at every turn and solid
hardwood floors. You'll love the chef's kitchen with stainless appliances, double oven + gas cooktop.
French door fridge, huge walk-in pantry, quartz counters and designer backsplash. Coveted sunroom off the
back of the home, study nook off the kitchen and lockers in the mudroom and maintenance free deck are
some of the must-see features. Upper level features primary suite + 3 additional bedrooms + loft and
bonus room. Lover level boasts a walk out, large amusement room + wired for a theatre with built-in
wiring for speakers. Roughed in wet bar and 5th bedroom + full bath. Work from home? No problem,
there's plenty of space to have privacy for ZOOM calls. The exterior features 4 sided cement board,
charming covered front porch and concrete driveway. This home has is all!
Location
State MN
County Washington
Zoning Residential-Single Family
Rooms
Basement Drain Tiled, Finished, Full, Concrete, Storage Space, Sump Pump, Walkout
Dining Room Breakfast Bar, Informal Dining Room, Kitchen/Dining Room, Living/Dining Room
Interior
Heating Forced Air
Cooling Central Air
Fireplaces Number 1
Fireplaces Type Gas, Living Room, Stone
Fireplace Yes
Appliance Air-To-Air Exchanger, Cooktop, Dishwasher, Disposal, Dryer, Electric Water Heater, Humidifier, Microwave, Refrigerator, Wall Oven, Washer, Water Softener Owned
Exterior
Garage Attached Garage, Concrete, Garage Door Opener, Insulated Garage
Garage Spaces 3.0
Fence Partial, Wood
Pool Below Ground, Heated, Outdoor Pool, Shared
Roof Type Age 8 Years or Less,Asphalt
Building
Lot Description Public Transit (w/in 6 blks), Tree Coverage - Medium, Underground Utilities
Story Two
Foundation 1535
Sewer City Sewer/Connected
Water City Water/Connected
Level or Stories Two
Structure Type Brick/Stone,Fiber Cement
New Construction false
Schools
School District South Washington County
Others
HOA Fee Include Professional Mgmt,Trash,Shared Amenities
Restrictions Architecture Committee,Mandatory Owners Assoc,Other Bldg Restrictions
Read Less
Want to know what your home might be worth? Contact us for a FREE valuation!

Our team is ready to help you sell your home for the highest possible price ASAP






