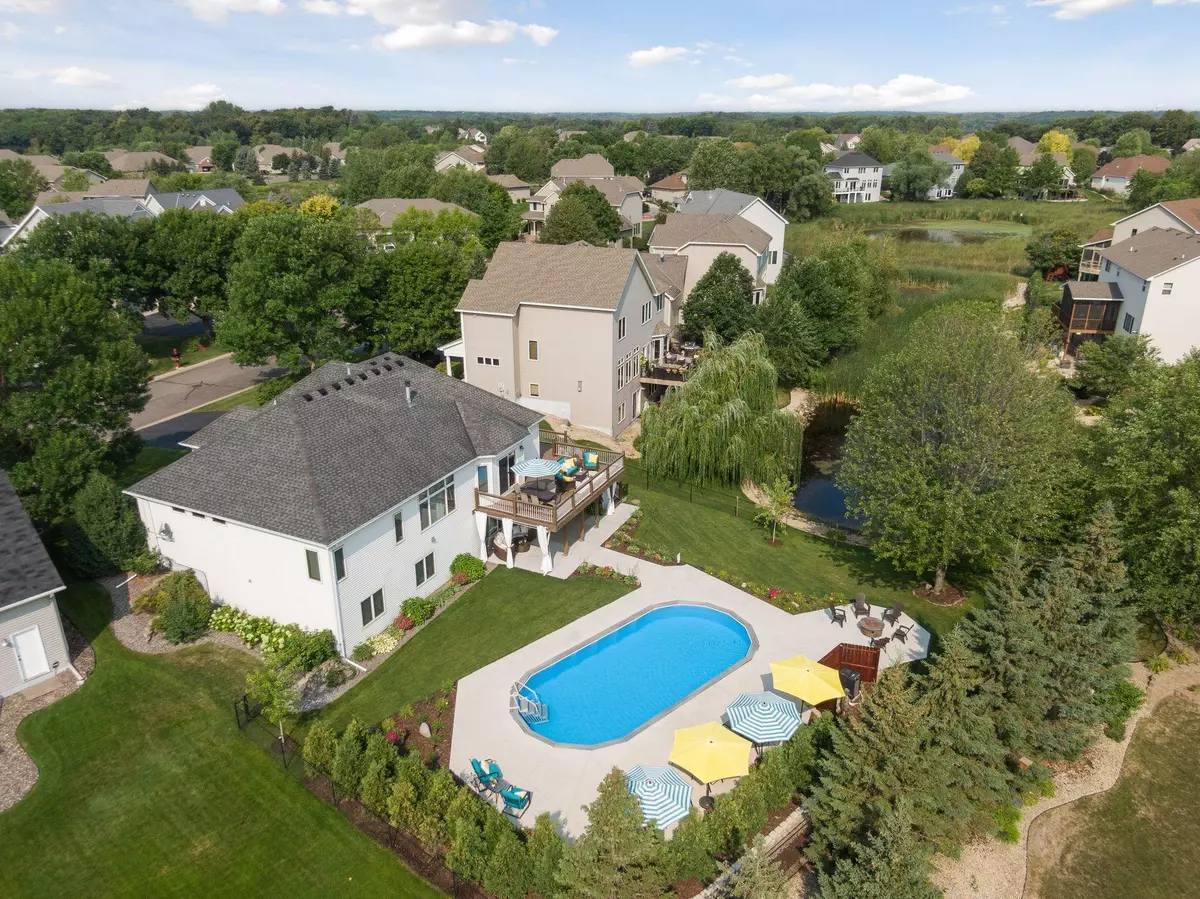$600,800
$598,800
0.3%For more information regarding the value of a property, please contact us for a free consultation.
11406 Ashbury CIR N Champlin, MN 55316
3 Beds
3 Baths
3,280 SqFt
Key Details
Sold Price $600,800
Property Type Single Family Home
Sub Type Single Family Residence
Listing Status Sold
Purchase Type For Sale
Square Footage 3,280 sqft
Price per Sqft $183
Subdivision The Preserve At Elm Creek 4Th
MLS Listing ID 6091036
Sold Date 11/01/21
Bedrooms 3
Full Baths 2
Half Baths 1
Year Built 1999
Annual Tax Amount $5,335
Tax Year 2021
Contingent None
Lot Size 0.320 Acres
Acres 0.32
Property Description
H&B by 7pm, 9/11 Resort living right at home!! The main floor master is sure to impress w/luxury bath, double sinks, garden tub, sep. shower & walk in closet. Sprawling hardwood floors & newer carpet, updated gourmet kitchen w/quartz island/breakfast bar,SS appl w/new microwave & gas cooktop, informal dining, 2-sided gas frpl, cozy living room & choice of main floor office or formal dining, convenient main level laundry/mud room off the garage, main floor powder room oversized deck for grilling & outdoor dining. LL with the option to add a 4th bedroom w/ egress window, 2 bedrooms share a full bath, family room is spacious enough for a game room and oversized furniture plus gas frpl, take the party outside & enjoy a hot summer day in the pool, relaxing in the sun or reading in the cabana (covered patio with underdecking and ceiling fan) gas firepit, landscaping abound, pond view, cul de sac lot, a plethora of parks & trails & so much more!
Location
State MN
County Hennepin
Zoning Residential-Single Family
Rooms
Basement Daylight/Lookout Windows, Finished, Full, Concrete, Sump Pump, Walkout
Dining Room Breakfast Area, Eat In Kitchen, Informal Dining Room
Interior
Heating Forced Air
Cooling Central Air
Fireplaces Number 2
Fireplaces Type Two Sided, Family Room, Gas, Living Room
Fireplace Yes
Appliance Cooktop, Dishwasher, Disposal, Dryer, Exhaust Fan, Freezer, Gas Water Heater, Microwave, Refrigerator, Washer, Water Softener Owned
Exterior
Parking Features Attached Garage, Asphalt, Garage Door Opener, Insulated Garage
Garage Spaces 3.0
Fence Chain Link, Full
Pool Below Ground, Heated
Roof Type Age Over 8 Years,Asphalt,Pitched
Building
Lot Description Tree Coverage - Light
Story One
Foundation 1774
Sewer City Sewer/Connected
Water City Water/Connected
Level or Stories One
Structure Type Stucco
New Construction false
Schools
School District Anoka-Hennepin
Read Less
Want to know what your home might be worth? Contact us for a FREE valuation!

Our team is ready to help you sell your home for the highest possible price ASAP






