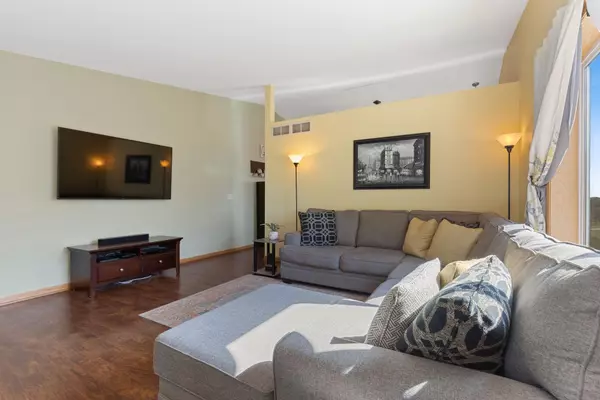$230,000
$240,000
4.2%For more information regarding the value of a property, please contact us for a free consultation.
514 4th AVE SE Lonsdale, MN 55046
3 Beds
1 Bath
1,456 SqFt
Key Details
Sold Price $230,000
Property Type Single Family Home
Sub Type Duplex
Listing Status Sold
Purchase Type For Sale
Square Footage 1,456 sqft
Price per Sqft $157
Subdivision Welco Add
MLS Listing ID 6074918
Sold Date 10/22/21
Bedrooms 3
Full Baths 1
Year Built 2006
Annual Tax Amount $2,454
Tax Year 2021
Contingent None
Lot Size 9,147 Sqft
Acres 0.21
Lot Dimensions 45.47x231.28
Property Description
Sunny & spacious is this move-in ready twin home that has a brand new roof with transferrable warranty & no HOA! Main floor has newer laminate flooring with vaulted ceiling, generously sized LR, huge kitchen with tons of cupboards & breakfast bar, casual dining, 2 bedrooms & full bath. Functional space & closet at garage entrance into home for added ease. In the partially finished, walk-out basement is the 3rd BR, laundry & the opportunity to build equity with your own finishing touches. Catch some rays & fresh air on the newer deck & concrete patio near the walkout overseeing the private, wetland views. Convenient to grocery store, coffee shop & more. Book your showing today!
Location
State MN
County Rice
Zoning Residential-Single Family
Rooms
Basement Block, Full, Partially Finished, Sump Pump, Walkout
Dining Room Breakfast Bar, Informal Dining Room, Kitchen/Dining Room
Interior
Heating Forced Air
Cooling Central Air
Fireplace No
Appliance Dishwasher, Dryer, Electric Water Heater, Freezer, Microwave, Range, Refrigerator, Washer, Water Softener Owned
Exterior
Parking Features Attached Garage, Concrete, Garage Door Opener
Garage Spaces 2.0
Roof Type Age 8 Years or Less,Asphalt
Building
Lot Description Tree Coverage - Light
Story One
Foundation 1265
Sewer City Sewer/Connected
Water City Water/Connected
Level or Stories One
Structure Type Vinyl Siding
New Construction false
Schools
School District Tri-City United
Read Less
Want to know what your home might be worth? Contact us for a FREE valuation!

Our team is ready to help you sell your home for the highest possible price ASAP






