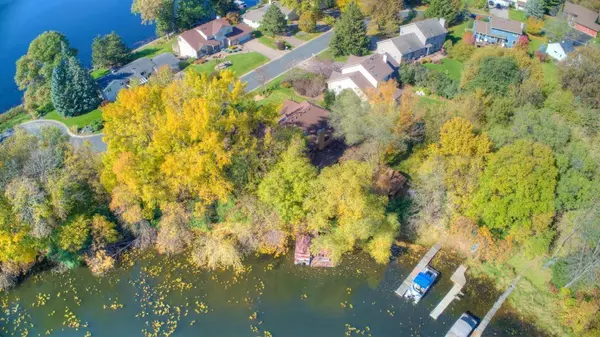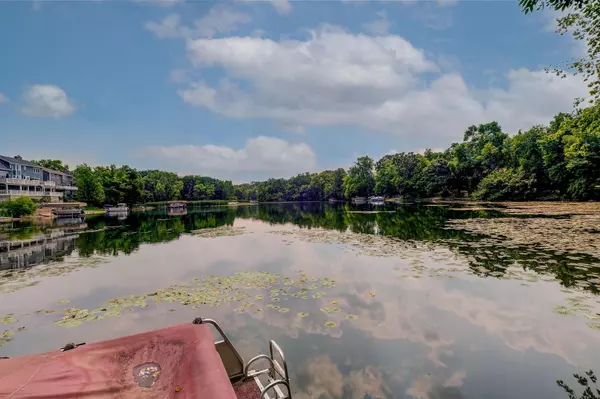$735,000
$725,000
1.4%For more information regarding the value of a property, please contact us for a free consultation.
7995 Island RD Eden Prairie, MN 55347
4 Beds
3 Baths
3,404 SqFt
Key Details
Sold Price $735,000
Property Type Single Family Home
Sub Type Single Family Residence
Listing Status Sold
Purchase Type For Sale
Square Footage 3,404 sqft
Price per Sqft $215
Subdivision Timber Lakes
MLS Listing ID 5320933
Sold Date 10/20/21
Bedrooms 4
Full Baths 2
Three Quarter Bath 1
HOA Fees $5/ann
Year Built 1988
Annual Tax Amount $7,058
Tax Year 2021
Contingent None
Lot Size 0.290 Acres
Acres 0.29
Lot Dimensions Irregular
Property Description
Rare opportunity to own a one of a kind property on Lake Mitchell! Boasting a spectacular floor plan, quality finishes, and desirable amenities including an indoor pool and sauna for year-round enjoyment! Inviting main floor welcomes you into a formal dining room, expansive kitchen with stunning custom cabinetry & grand center island plus laundry/mudroom. Retreat to the upper level to find the formal living room, two bedrooms including a private owners suite complete with private bath & skylights. The walkout lower level offers 2 additional bedrooms, full bathroom, family room, porch & pool access. Extraordinary outdoor spaces feature an expansive deck, pergola covered patio and dock with gazebo leading to roughly 45ft of Lakeshore! This one has it all; offering the perfect spaces for relaxing, entertaining & recreation both inside & out.
Location
State MN
County Hennepin
Zoning Residential-Single Family
Body of Water Mitchell
Rooms
Basement Block, Daylight/Lookout Windows, Drain Tiled, Egress Window(s), Finished, Full, Sump Pump, Walkout
Dining Room Separate/Formal Dining Room
Interior
Heating Forced Air
Cooling Central Air
Fireplaces Number 2
Fireplaces Type Brick, Family Room, Gas, Primary Bedroom, Wood Burning
Fireplace Yes
Appliance Air-To-Air Exchanger, Central Vacuum, Cooktop, Dishwasher, Disposal, Dryer, Humidifier, Microwave, Refrigerator, Wall Oven, Washer
Exterior
Parking Features Attached Garage, Asphalt
Garage Spaces 3.0
Pool Below Ground, Indoor
Waterfront Description Lake Front
View Y/N Bay
View Bay
Roof Type Asphalt,Pitched
Road Frontage No
Building
Lot Description Tree Coverage - Heavy, Tree Coverage - Medium
Story Three Level Split
Foundation 1776
Sewer City Sewer/Connected
Water City Water/Connected
Level or Stories Three Level Split
Structure Type Brick/Stone,Wood Siding
New Construction false
Schools
School District Eden Prairie
Others
HOA Fee Include Shared Amenities
Read Less
Want to know what your home might be worth? Contact us for a FREE valuation!

Our team is ready to help you sell your home for the highest possible price ASAP






