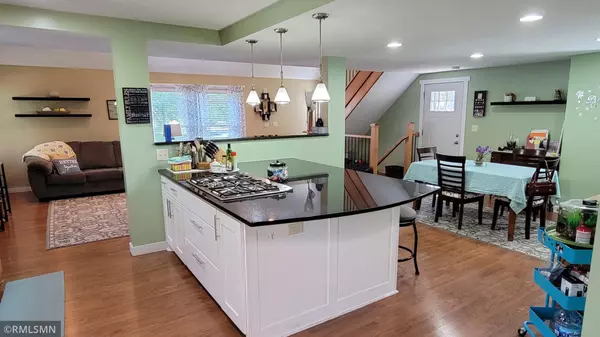$339,000
$339,000
For more information regarding the value of a property, please contact us for a free consultation.
14670 Upper 56th ST N Oak Park Heights, MN 55082
3 Beds
3 Baths
1,880 SqFt
Key Details
Sold Price $339,000
Property Type Single Family Home
Sub Type Single Family Residence
Listing Status Sold
Purchase Type For Sale
Square Footage 1,880 sqft
Price per Sqft $180
Subdivision Swager Bros 3Rd Add
MLS Listing ID 6088583
Sold Date 10/07/21
Bedrooms 3
Full Baths 2
Half Baths 1
Year Built 1973
Annual Tax Amount $2,660
Tax Year 2021
Contingent None
Lot Size 0.280 Acres
Acres 0.28
Lot Dimensions 105X120X102X112
Property Description
This is not your run of the mill 1973 home... Great corner lot... Entire home has been remodeled, since 2011. Enormous Kitchen Island is the center of the home, with newer custom cabinets and granite countertops. High lofted ceilings in the living room, makes the home more open and the upper loft contains 2 bedrooms and full bath. Lower level has been converted into a huge master bedroom, with egress windows and a great remodeled lower level bathroom, with walk in shower... Lower level could be easily reconfigured back to a family room and one bedroom, with bath and laundry. Newer steel siding and roof were added also. 2 car garage is fully insulated and has a gas heater. Giant stamped concrete patio in back, make a park like back yard, fully fenced and great for entertaining. Very well landscaped with mature perennials, Hurry, this one wont last.
Location
State MN
County Washington
Zoning Residential-Single Family
Rooms
Basement Egress Window(s), Finished, Full
Dining Room Kitchen/Dining Room
Interior
Heating Forced Air
Cooling Central Air
Fireplace No
Appliance Dishwasher, Dryer, Exhaust Fan, Gas Water Heater, Microwave, Range, Refrigerator, Washer
Exterior
Parking Features Attached Garage, Concrete, Heated Garage, Insulated Garage, RV Access/Parking
Garage Spaces 2.0
Fence Wood
Roof Type Asphalt
Building
Lot Description Corner Lot, Tree Coverage - Light
Story Modified Two Story
Foundation 1120
Sewer City Sewer/Connected
Water City Water/Connected
Level or Stories Modified Two Story
Structure Type Metal Siding
New Construction false
Schools
School District Stillwater
Read Less
Want to know what your home might be worth? Contact us for a FREE valuation!

Our team is ready to help you sell your home for the highest possible price ASAP






