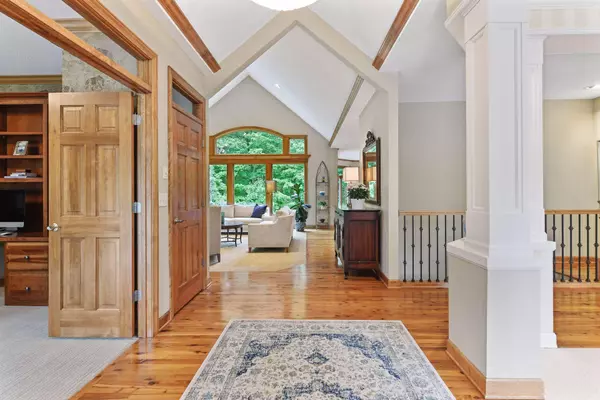$900,000
$899,000
0.1%For more information regarding the value of a property, please contact us for a free consultation.
8591 French Curve Eden Prairie, MN 55347
4 Beds
4 Baths
4,562 SqFt
Key Details
Sold Price $900,000
Property Type Single Family Home
Sub Type Single Family Residence
Listing Status Sold
Purchase Type For Sale
Square Footage 4,562 sqft
Price per Sqft $197
Subdivision The Big Woods 4Th Add
MLS Listing ID 6022033
Sold Date 10/20/21
Bedrooms 4
Full Baths 2
Half Baths 1
Three Quarter Bath 1
Year Built 2001
Annual Tax Amount $8,660
Tax Year 2021
Contingent None
Lot Size 0.570 Acres
Acres 0.57
Lot Dimensions 126x188x125x209
Property Description
Welcome to 8591 French Curve in the coveted Big Woods neighborhood. Located on a private, manicured, ½ acre lot, surrounded by large trees, beautiful landscaping and outdoor firepit. The main floor features a dream kitchen with a huge center island perfect for entertaining, Australian Cypress floors, cherry wood cabinetry, high grade appliances and walk in pantry. The informal dining area overlooks the backyard and the deck, recently updated with Trex decking. The vaulted main floor owner's suite and the home office are light and bright. The lower level has heated floors throughout, a billiards room with a wet bar and a large family room that walks out to a screened porch and patios. Three bedrooms, two bathrooms and ample storage complete this amazing lower level. Major upgrades completed since the home was new include HVAC system, roof and siding. Move right in and enjoy this wonderful home.
Location
State MN
County Hennepin
Zoning Residential-Single Family
Rooms
Basement Daylight/Lookout Windows, Drain Tiled, Finished, Full, Sump Pump, Walkout
Dining Room Breakfast Bar, Breakfast Area, Eat In Kitchen, Informal Dining Room, Separate/Formal Dining Room
Interior
Heating Forced Air, Radiant Floor
Cooling Central Air
Fireplaces Number 1
Fireplaces Type Gas, Living Room, Stone
Fireplace Yes
Appliance Air-To-Air Exchanger, Central Vacuum, Cooktop, Dishwasher, Disposal, Dryer, Exhaust Fan, Humidifier, Gas Water Heater, Microwave, Refrigerator, Wall Oven, Washer
Exterior
Parking Features Attached Garage, Asphalt, Garage Door Opener, Insulated Garage
Garage Spaces 3.0
Fence None
Pool None
Roof Type Asphalt
Building
Lot Description Tree Coverage - Heavy
Story One
Foundation 2327
Sewer City Sewer/Connected
Water City Water/Connected
Level or Stories One
Structure Type Brick/Stone,Fiber Cement
New Construction false
Schools
School District Eden Prairie
Read Less
Want to know what your home might be worth? Contact us for a FREE valuation!

Our team is ready to help you sell your home for the highest possible price ASAP






