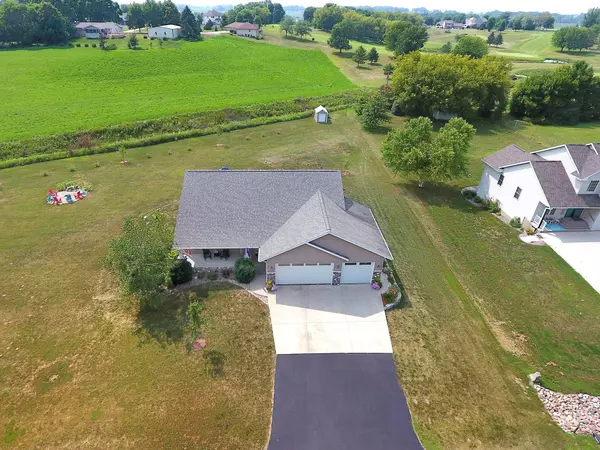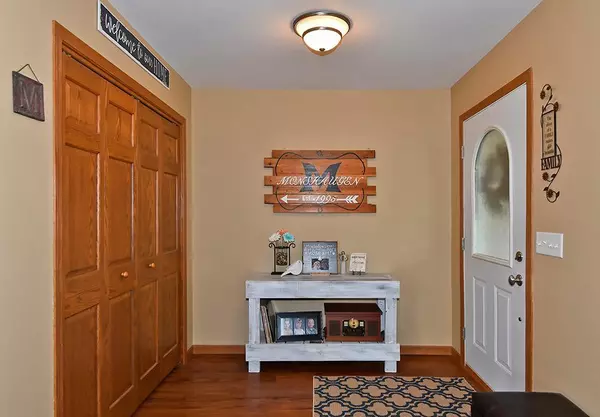$385,500
$374,900
2.8%For more information regarding the value of a property, please contact us for a free consultation.
1100 N Main ST Janesville, MN 56048
5 Beds
4 Baths
3,435 SqFt
Key Details
Sold Price $385,500
Property Type Single Family Home
Sub Type Single Family Residence
Listing Status Sold
Purchase Type For Sale
Square Footage 3,435 sqft
Price per Sqft $112
MLS Listing ID 6088234
Sold Date 10/22/21
Bedrooms 5
Full Baths 1
Three Quarter Bath 2
Year Built 2010
Annual Tax Amount $4,609
Tax Year 2021
Contingent None
Lot Size 1.420 Acres
Acres 1.42
Lot Dimensions irregular 2 lots
Property Description
Beautiful 5 bedroom, 3 bath Walk out rambler sitting on a large 1.42 acre lot. Property consists of 2 parcels. The home sits on the North lot and the South lot is used for large recreational area. You have wonderful views of the Golf Course which is located a short distance. This home has an open floor plan, 3 spacious bedrooms on the main floor as well as fabulous living room, dining area and kitchen. Access to the nice deck overlooking the channel & golf course. Main floor laundry conveniently located right off the amaing heated and finished garage. The lower level has a huge family room area that walks out to a gorgeous yard. You will also find 2 more large bedrooms, a full bath, storage/mechanical room and another very nice storage room/storm shelter under the front porch. The fully finished 3 car garage is ready for you to park your cars and recreation vehicles or just enjoy the nicely heated extra space to hang out in. Cabinets galore! Great storage shed
Location
State MN
County Waseca
Zoning Residential-Single Family
Rooms
Basement Block, Daylight/Lookout Windows, Finished, Full, Walkout
Dining Room Informal Dining Room, Living/Dining Room
Interior
Heating Forced Air
Cooling Central Air
Fireplace No
Appliance Air-To-Air Exchanger, Dishwasher, Dryer, Gas Water Heater, Range, Refrigerator, Washer, Water Softener Owned
Exterior
Parking Features Attached Garage, Concrete, Heated Garage
Garage Spaces 3.0
Waterfront Description Creek/Stream
View Golf Course, Panoramic, West
Roof Type Asphalt
Road Frontage No
Building
Lot Description Irregular Lot
Story One
Foundation 1816
Sewer Private Sewer
Water City Water/Connected
Level or Stories One
Structure Type Vinyl Siding
New Construction false
Schools
School District Janesville-Waldorf-Pemberton
Read Less
Want to know what your home might be worth? Contact us for a FREE valuation!

Our team is ready to help you sell your home for the highest possible price ASAP






