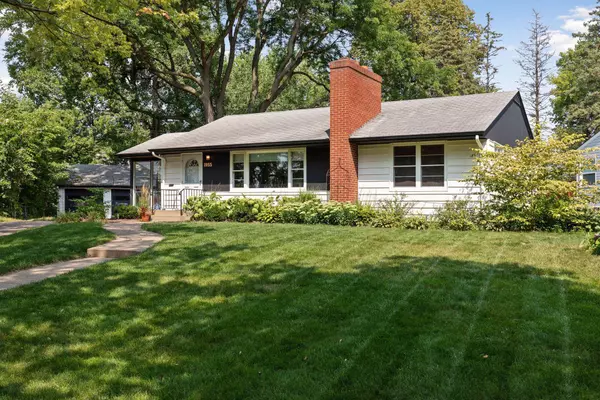$415,000
$415,000
For more information regarding the value of a property, please contact us for a free consultation.
1955 Yorkshire CT Saint Paul, MN 55116
4 Beds
2 Baths
2,213 SqFt
Key Details
Sold Price $415,000
Property Type Single Family Home
Sub Type Single Family Residence
Listing Status Sold
Purchase Type For Sale
Square Footage 2,213 sqft
Price per Sqft $187
Subdivision Bordners West View 1
MLS Listing ID 6089341
Sold Date 10/26/21
Bedrooms 4
Full Baths 1
Three Quarter Bath 1
Year Built 1953
Annual Tax Amount $5,045
Tax Year 2021
Contingent None
Lot Size 0.280 Acres
Acres 0.28
Lot Dimensions 147x82
Property Description
You will fall in love with the charm of this mid-century rambler, situated on a quiet cul-de-sac and located in the heart of the Highland Park neighborhood. The character shines through with the beautiful hardwood floors and the fireplace. The eat-in kitchen is a fantastic space with a bright windows. This home offers an incredible flow for entertaining with a dining room that flows into spacious living room. The home offers 3 bedrooms on the main level and the 4th bedroom in the lower level! You will love the newly renovated lower level with sharp finishes in the family room and the lower level bathroom is absolutely stunning! Enjoy a spacious fenced in backyard with plenty of space for a swing set, yard games and gardening. Enjoy summer afternoons in your sun room and BBQ’s on your back patio. This home
offers a fantastic location! How would you like to live ½ mile from all of the shops and restaurants at Highland Village, and convenient to the Mississippi River trails? Welcome home
Location
State MN
County Ramsey
Zoning Residential-Single Family
Rooms
Basement Finished, Full
Dining Room Informal Dining Room, Kitchen/Dining Room
Interior
Heating Forced Air
Cooling Central Air
Fireplaces Number 2
Fireplace Yes
Appliance Dishwasher, Dryer, Range, Refrigerator, Washer
Exterior
Parking Features Detached
Garage Spaces 2.0
Building
Story One
Foundation 1206
Sewer City Sewer/Connected
Water City Water/Connected
Level or Stories One
Structure Type Wood Siding
New Construction false
Schools
School District St. Paul
Read Less
Want to know what your home might be worth? Contact us for a FREE valuation!

Our team is ready to help you sell your home for the highest possible price ASAP






