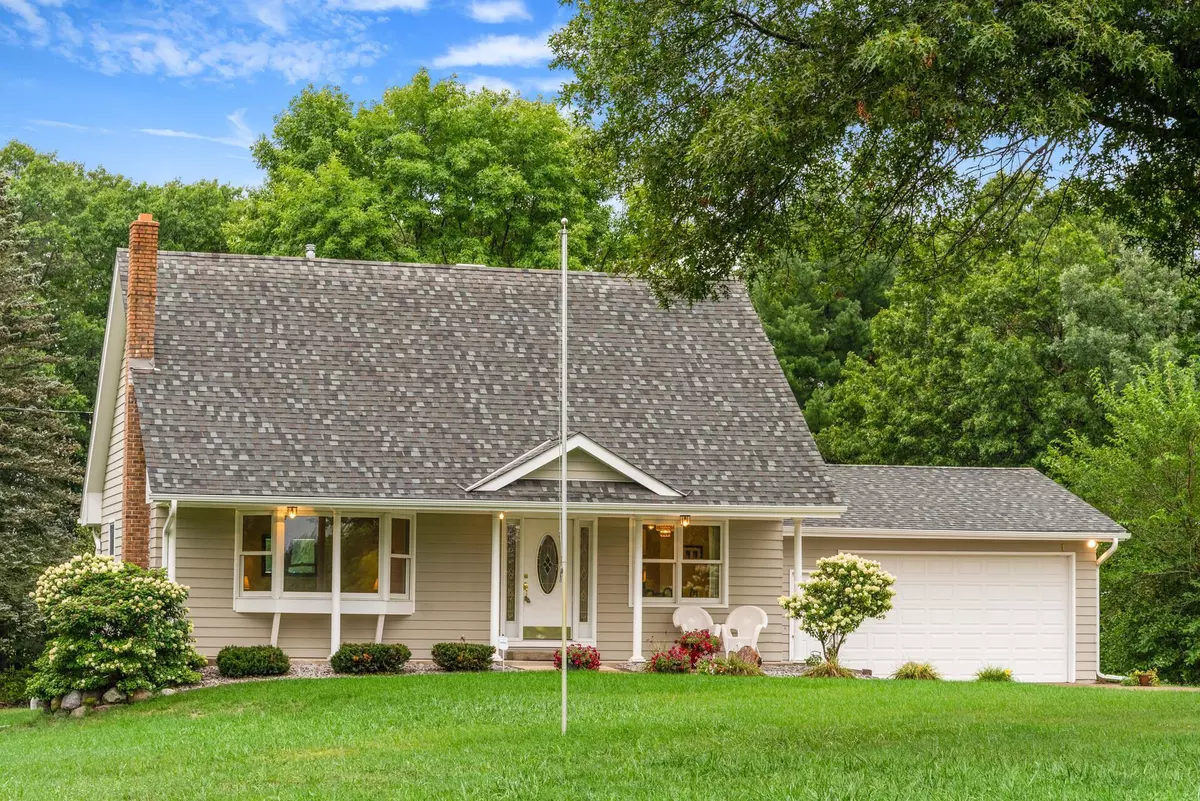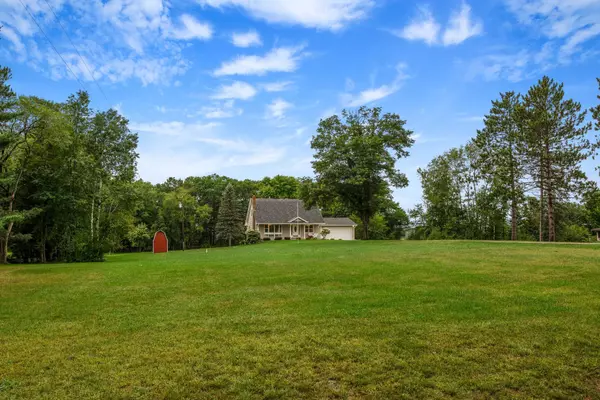$400,000
$400,000
For more information regarding the value of a property, please contact us for a free consultation.
21812 E Bethel BLVD NE East Bethel, MN 55011
4 Beds
3 Baths
2,602 SqFt
Key Details
Sold Price $400,000
Property Type Single Family Home
Sub Type Single Family Residence
Listing Status Sold
Purchase Type For Sale
Square Footage 2,602 sqft
Price per Sqft $153
MLS Listing ID 6096038
Sold Date 10/29/21
Bedrooms 4
Full Baths 1
Half Baths 1
Three Quarter Bath 1
Year Built 1972
Annual Tax Amount $120
Tax Year 2021
Contingent None
Lot Size 3.750 Acres
Acres 3.75
Lot Dimensions Getting
Property Description
Welcome Home! You will fall in love with this beautiful well kept 1-1/2 story home sitting on about 3-3/4 wonderful partially wooded acres. From the moment you drive up the impressive concrete driveway and approach your new home you will be greeted by a large welcoming front porch. Come on in to the nice sized living room w/fireplace and bow window that overlooks the front yard. Proceed to the great kitchen with lots of cabinets, island, under cab lighting, hard surface tops, plus a cozy dinette leads you to the back yard patio area. Don't forget the formal dining area, 1/2 bath and main floor bedroom that completes this level plus lots of hardwood floors thru out the home. Head on up to a large owners suite w/walk in closet, plus another perfectly sized bedroom w/walk in closet, plus a den and bath complete this area. The cozy walkout lower level has a family room, den, bedroom, bath, laundry area and plenty of storage space. This is a great home and setting. Come take a look
Location
State MN
County Anoka
Zoning Residential-Single Family
Rooms
Basement Egress Window(s), Finished, Full, Walkout
Dining Room Informal Dining Room, Separate/Formal Dining Room
Interior
Heating Forced Air, Fireplace(s)
Cooling Central Air
Fireplaces Number 2
Fireplaces Type Free Standing, Gas, Living Room
Fireplace Yes
Appliance Dishwasher, Dryer, Microwave, Range, Refrigerator, Washer, Water Softener Owned
Exterior
Parking Features Attached Garage, Concrete
Garage Spaces 2.0
Building
Story One and One Half
Foundation 1080
Sewer Private Sewer
Water Well
Level or Stories One and One Half
Structure Type Wood Siding
New Construction false
Schools
School District St. Francis
Read Less
Want to know what your home might be worth? Contact us for a FREE valuation!

Our team is ready to help you sell your home for the highest possible price ASAP






