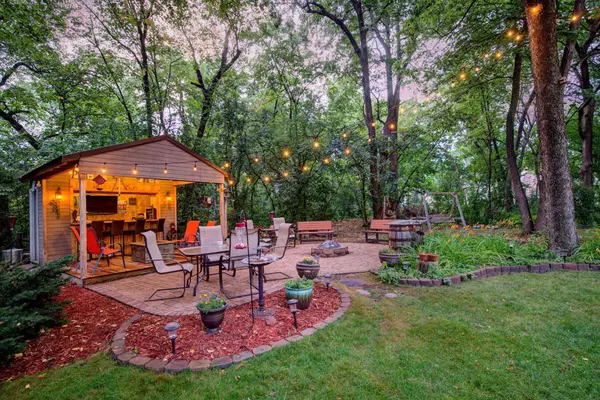$504,000
$470,000
7.2%For more information regarding the value of a property, please contact us for a free consultation.
9031 Telford XING Brooklyn Park, MN 55443
5 Beds
4 Baths
3,270 SqFt
Key Details
Sold Price $504,000
Property Type Single Family Home
Sub Type Single Family Residence
Listing Status Sold
Purchase Type For Sale
Square Footage 3,270 sqft
Price per Sqft $154
Subdivision The Highlands Of Edinburgh 9Th
MLS Listing ID 6020709
Sold Date 10/29/21
Bedrooms 5
Full Baths 2
Half Baths 1
Three Quarter Bath 1
HOA Fees $2/ann
Year Built 1995
Annual Tax Amount $4,651
Tax Year 2021
Contingent None
Lot Size 0.270 Acres
Acres 0.27
Lot Dimensions 86x135
Property Description
Rare opportunity in Brooklyn Parks most prestigious neighborhood! Located amongst the fairways of
Edinburgh Golf Course, this completely renovated 5 bedroom, 4 bath two story is truly something special.
From the moment you walk through the door, the attention to detail and pride in this home shines.
Beautiful crown molding throughout, new paint, completely updated kitchen including high end cabinetry,
granite and butcher block counters, 21st century appliances and the most amazing outlook from the
kitchen window. Wood and natural stone flooring throughout, 4 beds on one level including a converted
high end whisky room. Heated floors in master bath, his/her closets in large master. Lower level boasts non conforming 5th bedroom, wet-bar and large open family room with 7.1 digital surround sound installed for the ultimate movie
experience. Outside entertainment areas are abundant - large deck, hot tub, pub shed in beautiful
landscaped private setting. Must be seen to be appreciated!
Location
State MN
County Hennepin
Zoning Residential-Single Family
Rooms
Basement Finished, Full
Dining Room Separate/Formal Dining Room
Interior
Heating Forced Air
Cooling Central Air
Fireplaces Number 1
Fireplaces Type Family Room, Gas
Fireplace Yes
Appliance Air-To-Air Exchanger, Dishwasher, Disposal, Dryer, Gas Water Heater, Microwave, Range, Refrigerator, Washer, Water Softener Owned
Exterior
Garage Attached Garage, Asphalt, Insulated Garage
Garage Spaces 3.0
Fence None
Roof Type Age Over 8 Years,Asphalt
Building
Lot Description Tree Coverage - Medium
Story Two
Foundation 1120
Sewer City Sewer/Connected
Water City Water/Connected
Level or Stories Two
Structure Type Vinyl Siding
New Construction false
Schools
School District Anoka-Hennepin
Others
HOA Fee Include Other,Professional Mgmt
Restrictions Mandatory Owners Assoc,Other Covenants,Other
Read Less
Want to know what your home might be worth? Contact us for a FREE valuation!

Our team is ready to help you sell your home for the highest possible price ASAP






