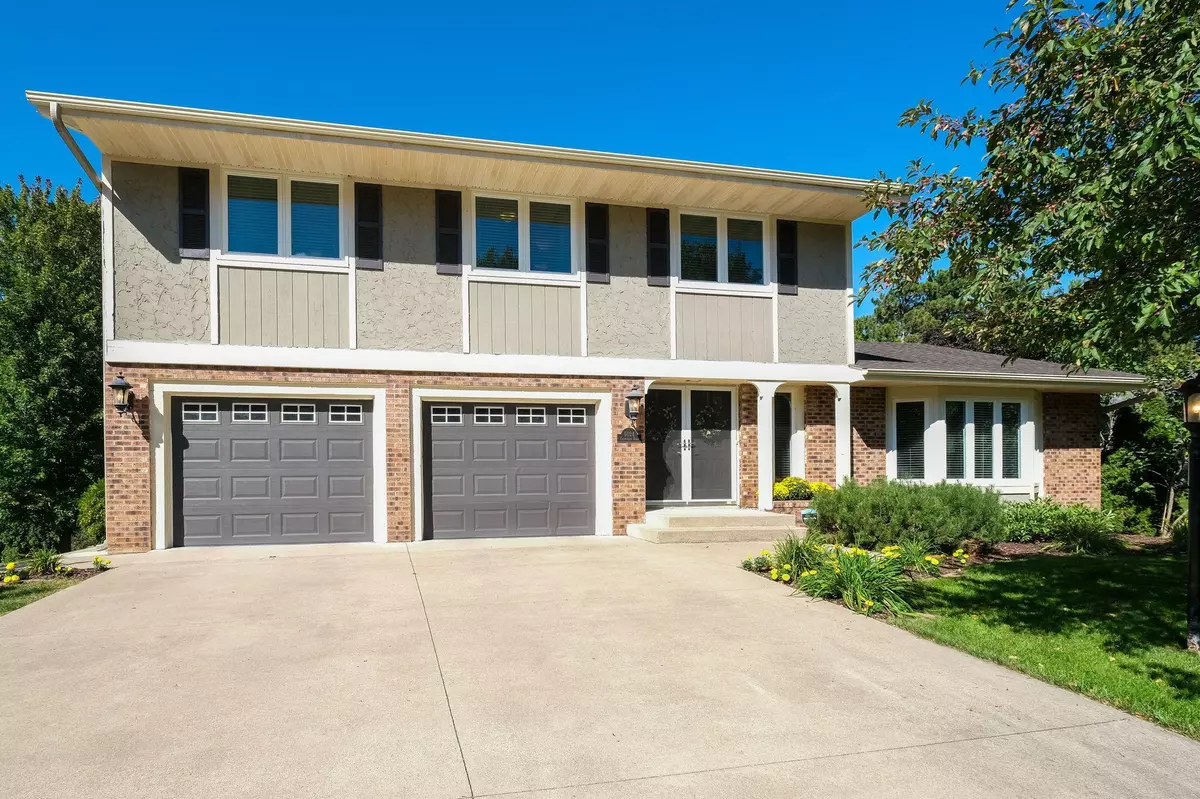$458,400
$449,900
1.9%For more information regarding the value of a property, please contact us for a free consultation.
6024 Evergreen RD Mound, MN 55364
4 Beds
4 Baths
4,033 SqFt
Key Details
Sold Price $458,400
Property Type Single Family Home
Sub Type Single Family Residence
Listing Status Sold
Purchase Type For Sale
Square Footage 4,033 sqft
Price per Sqft $113
Subdivision Langdon Heights
MLS Listing ID 6096028
Sold Date 10/27/21
Bedrooms 4
Full Baths 2
Half Baths 1
Three Quarter Bath 1
Year Built 1976
Annual Tax Amount $4,280
Tax Year 2021
Contingent None
Lot Size 0.310 Acres
Acres 0.31
Lot Dimensions 104x130x104x130
Property Description
Beautiful home in a fantastic Mound location! You'll love the abundance of natural lighting throughout with plenty of storage space. This home features great new updates including a new patio door, windows replaced in 2021, reverse osmosis system, and newer roof in 2016. Bright and open formal living room with neutral paint and flooring flows into the gorgeous formal dining room. The formal dining room is open to the kitchen that features stainless steel appliances, gleaming granite countertops, and a farmhouse sink in the island overlooking the backyard. Beautiful living room with vaulted beam ceiling and wood-burning fireplace. Spacious master bedroom with large walk-in closet and claw foot soaking tub in the private bathroom. Other standout features include a walkout basement with family room & exercise area, 4 bedrooms on one level, large deck, and lots of living space all on a quiet street! Minutes away from lakes, walking trails, parks, golf courses, & Lake Minnetonka amenities.
Location
State MN
County Hennepin
Zoning Residential-Single Family
Rooms
Basement Daylight/Lookout Windows, Finished, Full, Walkout
Dining Room Informal Dining Room, Separate/Formal Dining Room
Interior
Heating Forced Air
Cooling Central Air
Fireplaces Number 1
Fireplaces Type Family Room, Wood Burning
Fireplace Yes
Appliance Cooktop, Dishwasher, Dryer, Exhaust Fan, Gas Water Heater, Water Osmosis System, Microwave, Range, Refrigerator, Washer, Water Softener Owned
Exterior
Parking Features Attached Garage, Insulated Garage
Garage Spaces 2.0
Fence Electric
Pool None
Roof Type Age 8 Years or Less,Asphalt,Pitched
Building
Story Two
Foundation 1830
Sewer City Sewer/Connected
Water City Water/Connected
Level or Stories Two
Structure Type Brick/Stone,Stucco,Wood Siding
New Construction false
Schools
School District Westonka
Read Less
Want to know what your home might be worth? Contact us for a FREE valuation!

Our team is ready to help you sell your home for the highest possible price ASAP






