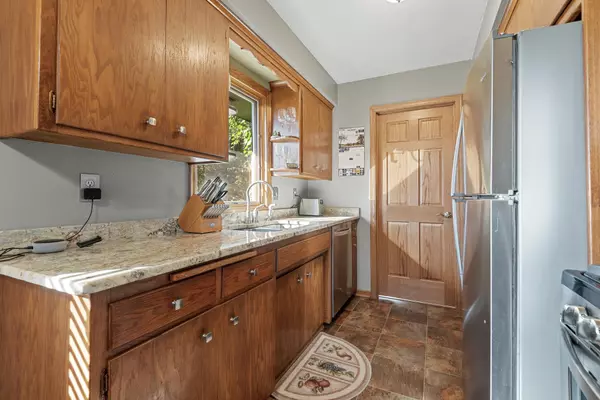$338,500
$330,000
2.6%For more information regarding the value of a property, please contact us for a free consultation.
1905 Independence AVE N Golden Valley, MN 55427
4 Beds
2 Baths
1,768 SqFt
Key Details
Sold Price $338,500
Property Type Single Family Home
Sub Type Single Family Residence
Listing Status Sold
Purchase Type For Sale
Square Footage 1,768 sqft
Price per Sqft $191
Subdivision Lakeview Heights
MLS Listing ID 6115687
Sold Date 12/15/21
Bedrooms 4
Full Baths 1
Three Quarter Bath 1
Year Built 1960
Annual Tax Amount $3,478
Tax Year 2021
Contingent None
Lot Size 7,840 Sqft
Acres 0.18
Lot Dimensions 60x132
Property Description
Great location for this move-in ready One Story - close to schools, shopping, and many parks including East Medicine Lake Park which has a beach, picnic grills, playground, and more. Enjoy a walk on the trails of the 57 acre nature preserve owned by General Mills. Walking in you are greeted by beautiful, newly refinished hardwood floors. Your stunning Kitchen has granite countertops and high-end, stainless steel appliances. The Dining Area is open to the Kitchen for easy entertaining. There are three bedrooms on the main level plus a completely remodeled bath offering a custom vanity with marble top and a tub/shower combo with tile surround. Moving to the lower level you will find a spacious Family Room - perfect for entertaining. Another bedroom is located here as well as a 3/4 bath. The oversized garage is insulated for your comfort. Enjoy a BBQ on the patio overlooking the fully fenced yard or have a fire in the firepit on a crisp fall evening. See feature sheet for more!
Location
State MN
County Hennepin
Zoning Residential-Single Family
Rooms
Basement Egress Window(s), Finished, Full, Storage Space
Dining Room Informal Dining Room, Kitchen/Dining Room, Separate/Formal Dining Room
Interior
Heating Forced Air
Cooling Central Air
Fireplace No
Appliance Dishwasher, Disposal, Microwave, Range, Refrigerator
Exterior
Parking Features Attached Garage, Asphalt, Garage Door Opener
Garage Spaces 2.0
Fence Chain Link, Full
Roof Type Asphalt,Pitched
Building
Lot Description Public Transit (w/in 6 blks), Tree Coverage - Light, Tree Coverage - Medium
Story One
Foundation 1040
Sewer City Sewer/Connected
Water City Water/Connected
Level or Stories One
Structure Type Brick/Stone,Stucco,Wood Siding
New Construction false
Schools
School District Robbinsdale
Read Less
Want to know what your home might be worth? Contact us for a FREE valuation!

Our team is ready to help you sell your home for the highest possible price ASAP






