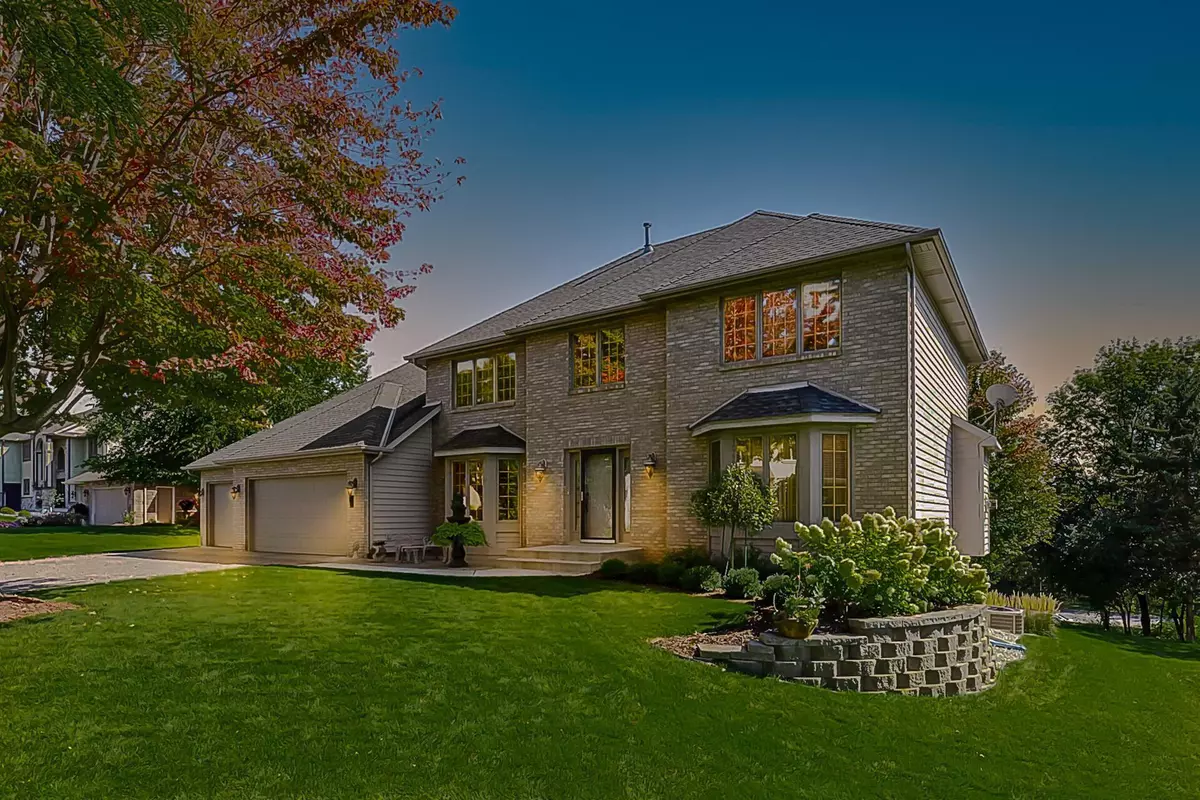$595,000
$595,000
For more information regarding the value of a property, please contact us for a free consultation.
12625 42nd PL N Plymouth, MN 55442
5 Beds
4 Baths
3,895 SqFt
Key Details
Sold Price $595,000
Property Type Single Family Home
Sub Type Single Family Residence
Listing Status Sold
Purchase Type For Sale
Square Footage 3,895 sqft
Price per Sqft $152
Subdivision Swan Lake South Add
MLS Listing ID 6119697
Sold Date 12/17/21
Bedrooms 5
Full Baths 2
Half Baths 1
Three Quarter Bath 1
HOA Fees $18/ann
Year Built 1994
Annual Tax Amount $4,940
Tax Year 2021
Contingent None
Lot Size 0.390 Acres
Acres 0.39
Lot Dimensions N93X175X92X189
Property Description
Fabulous two-story home in highly desired Swan Lake neighborhood is now available! Your new home features a gourmet kitchen w/ gorgeous oak cabinets that have endless storage, quartz counters, new SS appliances, wall ovens, cooktop, center island, plus sliding doors to huge deck. Beautiful hardwood flrs in the entry, hallway & kitchen/dining area make for a great impression. UL features 3BRs + large owner’s suite, which includes a huge walk-in closet, private full BA w/ separate tub & shower. Generous finished LL includes a family rm w/ fireplace, walkout door to backyard, a bonus 5th BR, 3/4 BA, finished laundry, exercise or hobby area. Custom cabinetry & built-ins throughout for maximized storage possibilities. Gorgeous landscaping in front & back yard. Oversized attached 3-car garage. Nearby Clifton French Regional Park + easy access to Hwy 494 & 55. New since 2019: A/C, furnace. SS appliances, hardware. Quartz counters & sink. Don’t miss this meticulously maintained home.
Location
State MN
County Hennepin
Zoning Residential-Single Family
Rooms
Basement Block, Daylight/Lookout Windows, Finished, Full, Walkout
Dining Room Eat In Kitchen, Informal Dining Room, Kitchen/Dining Room, Separate/Formal Dining Room
Interior
Heating Forced Air, Fireplace(s)
Cooling Central Air
Fireplaces Number 2
Fireplaces Type Family Room, Gas
Fireplace Yes
Appliance Cooktop, Dishwasher, Disposal, Dryer, Exhaust Fan, Freezer, Microwave, Refrigerator, Wall Oven, Washer, Water Softener Owned
Exterior
Parking Features Attached Garage, Driveway - Other Surface, Garage Door Opener, Insulated Garage
Garage Spaces 3.0
Fence Other, Partial
Pool None
Roof Type Age 8 Years or Less,Asphalt,Pitched
Building
Lot Description Public Transit (w/in 6 blks), Tree Coverage - Medium
Story Two
Foundation 1512
Sewer City Sewer/Connected
Water City Water/Connected
Level or Stories Two
Structure Type Brick/Stone,Vinyl Siding
New Construction false
Schools
School District Robbinsdale
Others
HOA Fee Include Other
Read Less
Want to know what your home might be worth? Contact us for a FREE valuation!

Our team is ready to help you sell your home for the highest possible price ASAP






