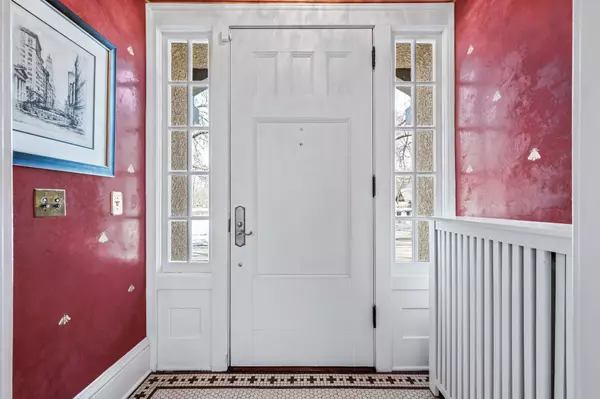$1,063,400
$1,149,900
7.5%For more information regarding the value of a property, please contact us for a free consultation.
1400 Summit AVE Saint Paul, MN 55105
4 Beds
5 Baths
4,245 SqFt
Key Details
Sold Price $1,063,400
Property Type Single Family Home
Sub Type Single Family Residence
Listing Status Sold
Purchase Type For Sale
Square Footage 4,245 sqft
Price per Sqft $250
Subdivision Wanns Additon To, St Paul
MLS Listing ID 5713574
Sold Date 12/20/21
Bedrooms 4
Full Baths 2
Half Baths 2
Three Quarter Bath 1
Year Built 1913
Annual Tax Amount $20,947
Tax Year 2020
Contingent None
Lot Size 9,147 Sqft
Acres 0.21
Lot Dimensions 45x200
Property Description
Iconic English Tudor situated on a sunny corner lot on historic Summit Avenue. Incredible main floor flow has both formal living room and sunroom combined with a large back family room, dining room, and breakfast nook. Sunroom, back entry, and all above grade bathrooms feature heated tile floors. Luxury kitchen in the heart of the home has Wolf oven, 36" gas cooktop, range hood/pot filler, Asko dishwasher, Sub Zero beverage drawers, copper sinks, an espresso bar with hookups, and wet bar leading to the family room outside with wine fridge. The 2nd floor has an expansive owner's suite with, large second bedroom and 3rd bedroom best functional as an office. Both baths include walk in showers and soaking tubs. 3rd floor is a great multi functional suite with two bedrooms and a 3/4 bathroom. Stunning backyard with brick patios and landscaping. Perfect for entertaining and indoor outdoor living!
Location
State MN
County Ramsey
Zoning Residential-Single Family
Rooms
Basement Daylight/Lookout Windows, Full, Partially Finished
Dining Room Informal Dining Room, Separate/Formal Dining Room
Interior
Heating Hot Water
Cooling Central Air
Fireplaces Number 2
Fireplaces Type Family Room, Living Room, Wood Burning
Fireplace Yes
Appliance Air-To-Air Exchanger, Cooktop, Dishwasher, Disposal, Dryer, Exhaust Fan, Microwave, Range, Refrigerator, Trash Compactor, Washer, Water Softener Owned
Exterior
Parking Features Detached, Garage Door Opener
Garage Spaces 2.0
Fence Full, Split Rail, Wood
Roof Type Age Over 8 Years
Building
Lot Description Public Transit (w/in 6 blks), Corner Lot, Tree Coverage - Medium
Story More Than 2 Stories
Foundation 2023
Sewer City Sewer/Connected
Water City Water/Connected
Level or Stories More Than 2 Stories
Structure Type Brick/Stone,Stucco,Wood Siding
New Construction false
Schools
School District St. Paul
Read Less
Want to know what your home might be worth? Contact us for a FREE valuation!

Our team is ready to help you sell your home for the highest possible price ASAP






