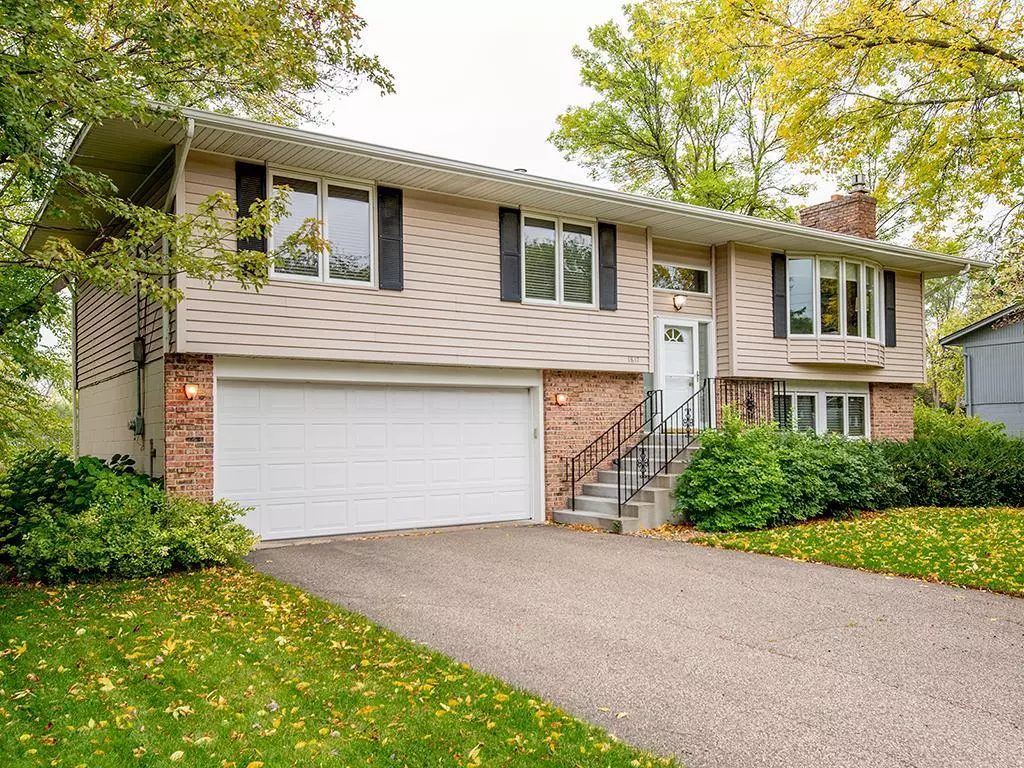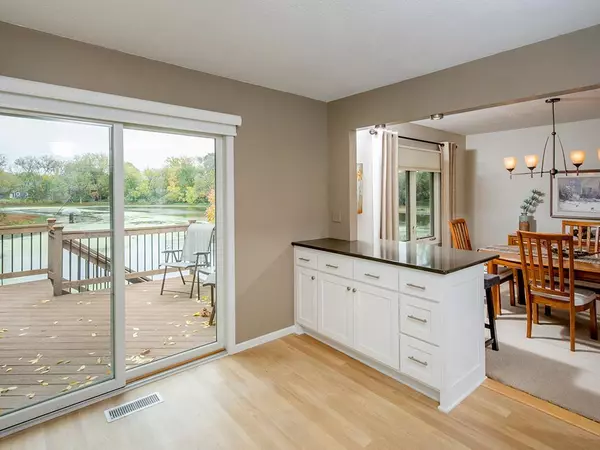$455,000
$395,000
15.2%For more information regarding the value of a property, please contact us for a free consultation.
1817 Welland AVE Minnetonka, MN 55305
3 Beds
3 Baths
1,858 SqFt
Key Details
Sold Price $455,000
Property Type Single Family Home
Sub Type Single Family Residence
Listing Status Sold
Purchase Type For Sale
Square Footage 1,858 sqft
Price per Sqft $244
Subdivision Green Acres
MLS Listing ID 6115825
Sold Date 12/16/21
Bedrooms 3
Full Baths 1
Half Baths 1
Three Quarter Bath 1
Year Built 1976
Annual Tax Amount $5,067
Tax Year 2021
Contingent None
Lot Size 1.030 Acres
Acres 1.03
Lot Dimensions 98 X 453
Property Description
Serene and wooded w/ amazing pond views, this is a one-of-a-kind setting! This original owner home has been meticulously maintained and updated for over 40 years! Designer and open peninsula kitchen features newer cabinets, solid surface counters and mosaic tile backsplash and flows effortlessly through sliding glass doors to the 10 X 18 maintenance-free deck. Commanding and private views from the deck to the nature and wildlife below. Spacious main level family room w/ front bay windows, recessed lighting, and a cozy, wood-burning FP. Separate dining area w/ additional pond views. Large master BR w/ en suite master bath and 2 more BR's and a full bath. Anchoring the lower level is another spacious FR w/ lookout windows and a gas FP. Bonus area w/ custom shelving walks out to patio and backyard. Lower level 1/2 BA and extra storage. Newer AC, roof, garage door & windows! Convenient location close to schools, 394, 169, Ridgedale, Target, Lunds, restaurants, and easy downtown access!
Location
State MN
County Hennepin
Zoning Residential-Single Family
Rooms
Basement Block, Daylight/Lookout Windows, Finished, Full, Walkout
Dining Room Separate/Formal Dining Room
Interior
Heating Forced Air
Cooling Central Air
Fireplaces Number 2
Fireplaces Type Family Room, Gas, Living Room, Wood Burning
Fireplace Yes
Appliance Dishwasher, Dryer, Microwave, Range, Refrigerator, Washer
Exterior
Parking Features Attached Garage, Asphalt, Tuckunder Garage
Garage Spaces 2.0
Waterfront Description Pond
Building
Story Split Entry (Bi-Level)
Foundation 1317
Sewer City Sewer/Connected
Water City Water/Connected
Level or Stories Split Entry (Bi-Level)
Structure Type Brick/Stone,Vinyl Siding
New Construction false
Schools
School District Hopkins
Read Less
Want to know what your home might be worth? Contact us for a FREE valuation!

Our team is ready to help you sell your home for the highest possible price ASAP






