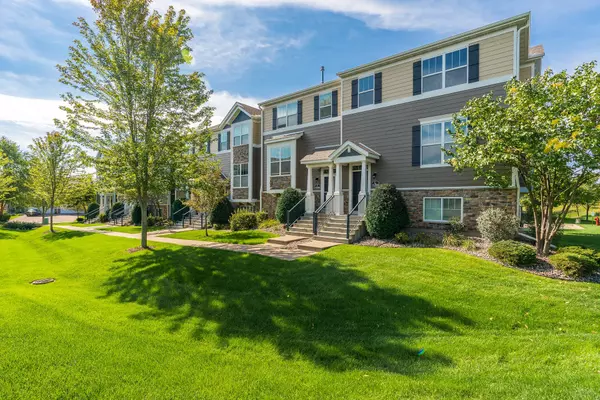$365,000
$349,900
4.3%For more information regarding the value of a property, please contact us for a free consultation.
11280 Sandcastle DR #G Woodbury, MN 55129
3 Beds
3 Baths
2,246 SqFt
Key Details
Sold Price $365,000
Property Type Townhouse
Sub Type Townhouse Side x Side
Listing Status Sold
Purchase Type For Sale
Square Footage 2,246 sqft
Price per Sqft $162
Subdivision Dancing Waters 8Th Add
MLS Listing ID 6098021
Sold Date 12/29/21
Bedrooms 3
Full Baths 2
Half Baths 1
HOA Fees $272/mo
Year Built 2010
Annual Tax Amount $2,932
Tax Year 2021
Contingent None
Lot Size 2,178 Sqft
Acres 0.05
Property Description
Have you been looking for that ideal townhome, in a great location? Look no further! This one could check all the boxes. Upon entering you'll love the open main floor and inviting center island kitchen with bonus family room that leads to your deck. Main floor is complete with 1/2 bath. All 3 beds located on the upper level including the large primary bedroom with walk-in closet and private bath. Great potential in the basement to add 4th bedroom, additional living space or use as a flex space. All new carpet and property has been painted, all you need to do is move right in. Pet friendly community! Max 2 pets, combined weight must be under 80lbs. Don't miss out on this wonderful opportunity! Rentals allowed. Be sure to check out the 3D tour!
Location
State MN
County Washington
Zoning Residential-Single Family
Rooms
Basement Egress Window(s), Partially Finished
Dining Room Informal Dining Room, Living/Dining Room
Interior
Heating Forced Air
Cooling Central Air
Fireplaces Number 1
Fireplaces Type Gas, Living Room
Fireplace Yes
Appliance Dishwasher, Dryer, Microwave, Range, Refrigerator, Washer
Exterior
Parking Features Attached Garage, Asphalt, Garage Door Opener
Garage Spaces 2.0
Roof Type Asphalt
Building
Story Two
Foundation 864
Sewer City Sewer/Connected
Water City Water/Connected
Level or Stories Two
Structure Type Brick/Stone,Metal Siding,Vinyl Siding
New Construction false
Schools
School District Stillwater
Others
HOA Fee Include Hazard Insurance,Maintenance Grounds,Professional Mgmt,Trash,Lawn Care
Restrictions Mandatory Owners Assoc,Other Covenants,Pets - Cats Allowed,Pets - Dogs Allowed,Pets - Number Limit,Pets - Weight/Height Limit
Read Less
Want to know what your home might be worth? Contact us for a FREE valuation!

Our team is ready to help you sell your home for the highest possible price ASAP






