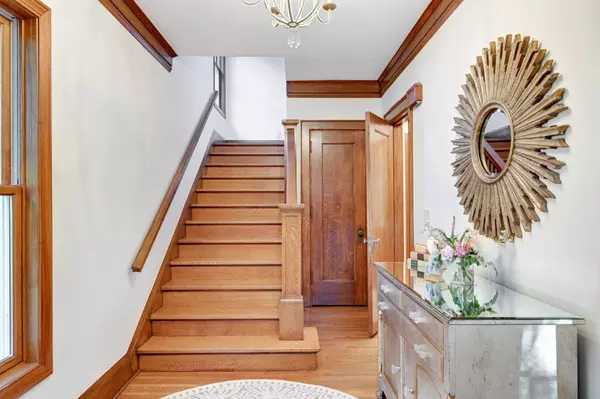$1,350,000
$1,385,000
2.5%For more information regarding the value of a property, please contact us for a free consultation.
2309 Newton AVE S Minneapolis, MN 55405
4 Beds
5 Baths
4,721 SqFt
Key Details
Sold Price $1,350,000
Property Type Single Family Home
Sub Type Single Family Residence
Listing Status Sold
Purchase Type For Sale
Square Footage 4,721 sqft
Price per Sqft $285
Subdivision Island Park Add
MLS Listing ID 6121800
Sold Date 12/28/21
Bedrooms 4
Full Baths 2
Half Baths 2
Three Quarter Bath 1
Year Built 1915
Annual Tax Amount $14,939
Tax Year 2021
Contingent None
Lot Size 6,534 Sqft
Acres 0.15
Lot Dimensions 50x130
Property Description
Located in historic Kenwood, this remarkable home offers coveted modern amenities (including Solar Panels) along w/stunning original details. On the main flr, enjoy an open circular floor plan, perfect for everyday living & entertaining. Highlights include an elegant living rm w/a box beamed ceiling, a sun-filled dining rm, an updated kitchen w/island & custom bar nook, main flr family rm & a jewel-box of a powder rm. Upstairs you will find 4 bedrooms, one of which is the stunning private owner's suite (w/ an amazing spa bath, a huge walk-in closet/dressing room & a priv deck w/lake views). Idyllically located 1 blk off Lake of the Isles on a quiet picturesque block, this house has been lovingly cared for and maintained for the next lucky homeowners. Completing this fine home is a 2-car garage w/ a Tesla charging station, a spacious deck w/built-in grill & prep area, as well as a fun putting green.
Location
State MN
County Hennepin
Zoning Residential-Single Family
Rooms
Basement Finished, Full, Partially Finished, Storage Space
Dining Room Eat In Kitchen, Separate/Formal Dining Room
Interior
Heating Forced Air, Hot Water, Radiant Floor
Cooling Central Air
Fireplaces Number 2
Fireplaces Type Family Room, Gas, Living Room
Fireplace Yes
Appliance Dishwasher, Disposal, Dryer, Microwave, Range, Refrigerator, Washer
Exterior
Garage Detached, Concrete, Electric Vehicle Charging Station(s), Garage Door Opener
Garage Spaces 2.0
Fence None
Pool None
Roof Type Asphalt,Pitched
Building
Lot Description Public Transit (w/in 6 blks), Tree Coverage - Light
Story More Than 2 Stories
Foundation 1500
Sewer City Sewer/Connected
Water City Water/Connected
Level or Stories More Than 2 Stories
Structure Type Brick/Stone,Stucco
New Construction false
Schools
School District Minneapolis
Read Less
Want to know what your home might be worth? Contact us for a FREE valuation!

Our team is ready to help you sell your home for the highest possible price ASAP






