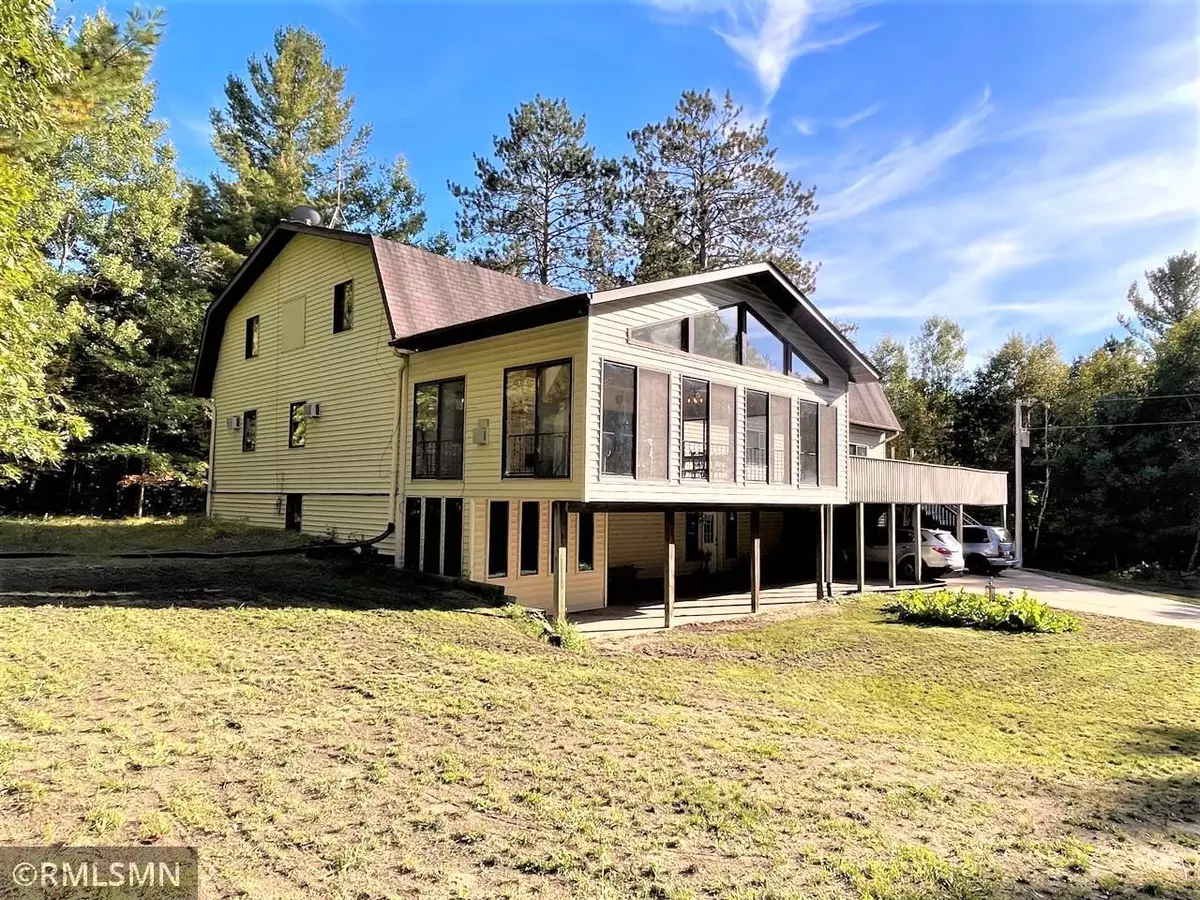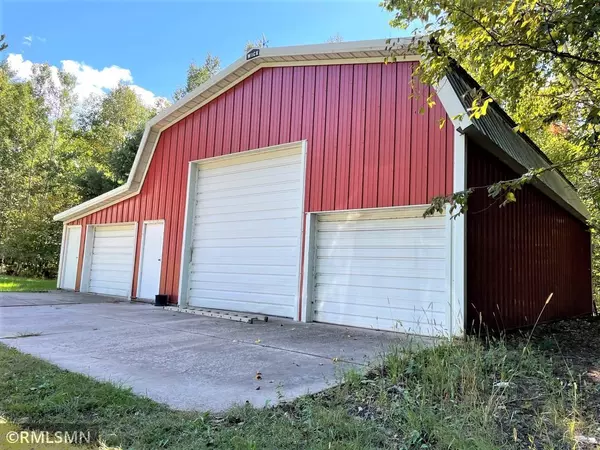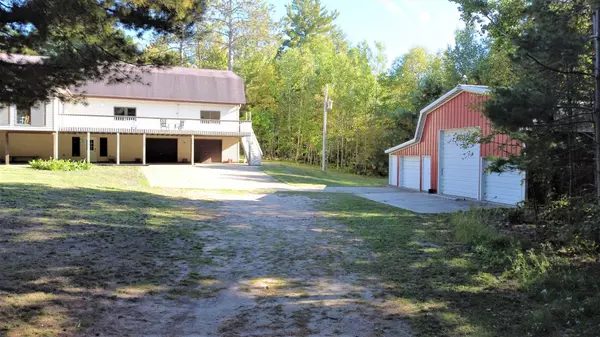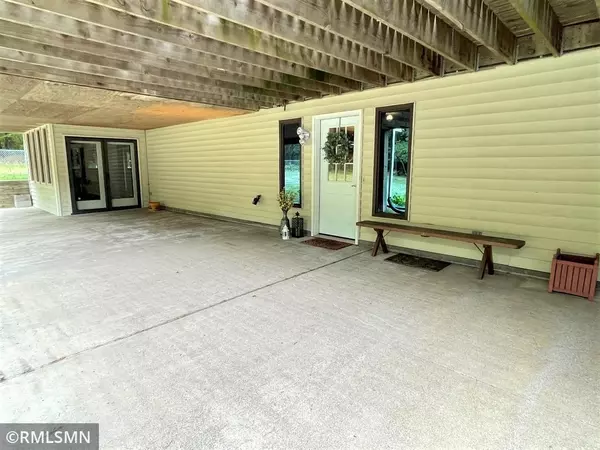$399,000
$399,000
For more information regarding the value of a property, please contact us for a free consultation.
26816 County Road 19 Merrifield, MN 56465
7 Beds
4 Baths
4,992 SqFt
Key Details
Sold Price $399,000
Property Type Single Family Home
Sub Type Single Family Residence
Listing Status Sold
Purchase Type For Sale
Square Footage 4,992 sqft
Price per Sqft $79
MLS Listing ID 6104204
Sold Date 01/07/22
Bedrooms 7
Full Baths 2
Half Baths 1
Three Quarter Bath 1
Year Built 1990
Annual Tax Amount $3,033
Tax Year 2021
Contingent None
Lot Size 10.250 Acres
Acres 10.25
Lot Dimensions 660x662x658xIRR
Property Description
AMAZING VALUE with almost 8000 Sq Ft! Looking for Privacy, Acreage, a Pole Barn & a Spacious House??! Whether your searching for a place to get ALL the Family together, a Multi-Generational Home, a HUNTING LODGE, or just Lots of Room, THIS is ONE TO CHECK OUT! On 10 Acres & across the Street from Upper Mission Lake, the Recreation options are endless! Home comes partly furnished & with an Extra Large Kitchen & Wonderful 4 Season Porch/Family Room with Fireplace! Main-level Master Bedroom is one of 5 on that level & 2 More in the Lower Level. Giant, Upper-level Bonus Room - finish as you desire! Extra Deep Tuck-under Garage & Fabulous Pole Barn with 12' Door! This property is tucked in the woods & offers nice Privacy! UPDATED FURNACE, WATER HEATER & ROOF! Priced below tax value & ready for you to build equity!
Location
State MN
County Crow Wing
Zoning Residential-Single Family
Rooms
Basement Egress Window(s), Finished, Full, Storage Space, Walkout
Dining Room Kitchen/Dining Room
Interior
Heating Forced Air, Fireplace(s)
Cooling Wall Unit(s)
Fireplaces Number 1
Fireplaces Type Gas
Fireplace Yes
Appliance Dishwasher, Dryer, Exhaust Fan, Freezer, Microwave, Range, Refrigerator, Washer
Exterior
Parking Features Attached Garage, Electric, Garage Door Opener, Insulated Garage, Tuckunder Garage
Garage Spaces 5.0
Roof Type Asphalt
Building
Lot Description Tree Coverage - Heavy
Story Two
Foundation 2904
Sewer Private Sewer, Tank with Drainage Field
Water Submersible - 4 Inch, Drilled, Well
Level or Stories Two
Structure Type Vinyl Siding
New Construction false
Schools
School District Crosby-Ironton
Read Less
Want to know what your home might be worth? Contact us for a FREE valuation!

Our team is ready to help you sell your home for the highest possible price ASAP






