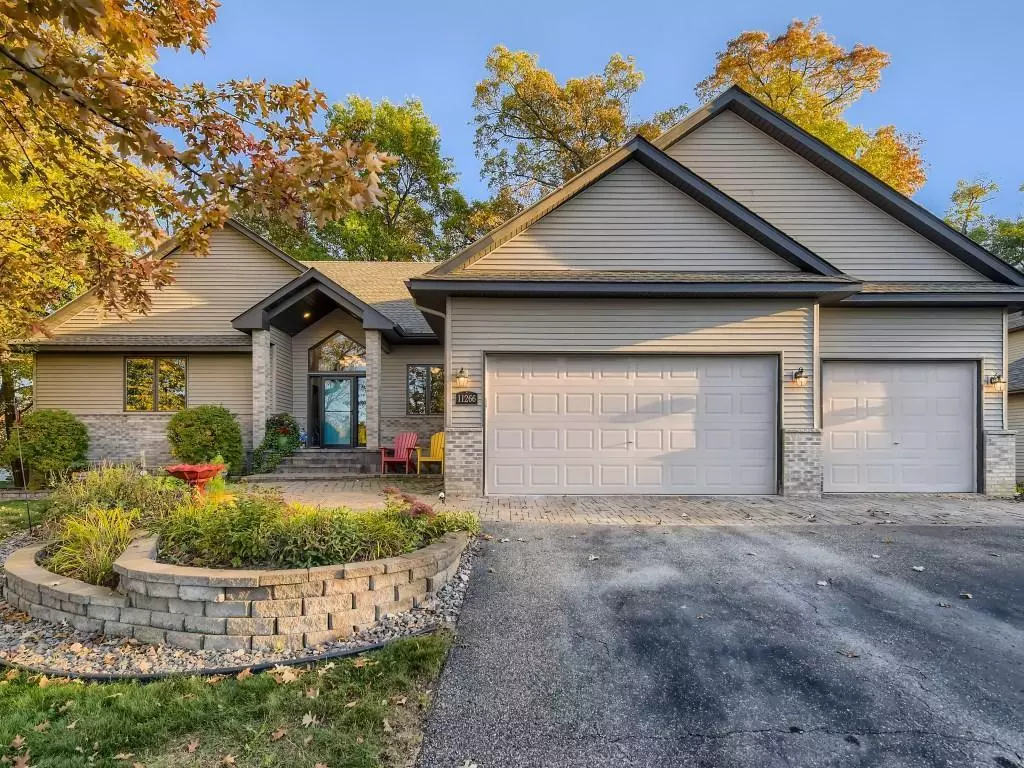$580,000
$574,900
0.9%For more information regarding the value of a property, please contact us for a free consultation.
11266 Oakridge CIR N Champlin, MN 55316
4 Beds
4 Baths
3,832 SqFt
Key Details
Sold Price $580,000
Property Type Single Family Home
Sub Type Single Family Residence
Listing Status Sold
Purchase Type For Sale
Square Footage 3,832 sqft
Price per Sqft $151
Subdivision The Preserve At Elm Creek
MLS Listing ID 6116756
Sold Date 01/07/22
Bedrooms 4
Full Baths 3
Half Baths 1
Year Built 2001
Annual Tax Amount $5,804
Tax Year 2021
Contingent None
Lot Size 0.400 Acres
Acres 0.4
Lot Dimensions Irregular
Property Description
Magnificently well maintained 4 bedroom, 4 bath, 1-Story home with full walkout basement on .4 acres! Enjoy wooded privacy on your large maintenance free deck, or paver patio outdoor firepit. Inside features a brilliantly updated kitchen you’ll want to see for yourself. The 20’ x 16’ owner’s suite features a racetrack vault, large walk-in with California closets and updated private full bath with double vanity and walk in shower. Other features include: Main level 4 season porch, main floor laundry/mud room, living room gas fireplace. Fully finished lower level with tons of storage space, a craft room with cabinets and counters, HUGE 35’ x 24’ family room/rec area with stone corner fireplace, wet bar and architectural glass. No wasting water waiting for it to heat up. There is a recirculation system that provides instant hot water wherever you are in the home! CLEAN and heated garage (heater stays) with epoxy floor and about $5000 worth of cabinets that will also remain. Welcome Home!
Location
State MN
County Hennepin
Zoning Residential-Single Family
Rooms
Basement Brick/Mortar, Daylight/Lookout Windows, Drain Tiled, Finished, Full, Sump Pump, Walkout
Dining Room Breakfast Bar, Kitchen/Dining Room
Interior
Heating Forced Air, Fireplace(s)
Cooling Central Air
Fireplaces Number 2
Fireplaces Type Electric, Family Room, Gas, Living Room
Fireplace Yes
Appliance Dishwasher, Disposal, Dryer, Exhaust Fan, Humidifier, Gas Water Heater, Microwave, Range, Refrigerator, Washer, Water Softener Owned
Exterior
Parking Features Attached Garage, Asphalt, Garage Door Opener, Heated Garage
Garage Spaces 3.0
Fence None
Pool None
Roof Type Age 8 Years or Less,Asphalt
Building
Story One
Foundation 1896
Sewer City Sewer/Connected
Water City Water/Connected
Level or Stories One
Structure Type Brick/Stone,Vinyl Siding
New Construction false
Schools
School District Anoka-Hennepin
Read Less
Want to know what your home might be worth? Contact us for a FREE valuation!

Our team is ready to help you sell your home for the highest possible price ASAP






