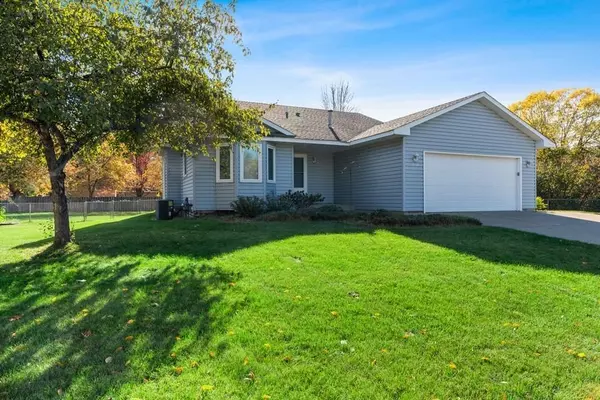$335,000
$325,000
3.1%For more information regarding the value of a property, please contact us for a free consultation.
3764 115th AVE NW Coon Rapids, MN 55433
3 Beds
2 Baths
2,140 SqFt
Key Details
Sold Price $335,000
Property Type Single Family Home
Sub Type Single Family Residence
Listing Status Sold
Purchase Type For Sale
Square Footage 2,140 sqft
Price per Sqft $156
Subdivision Noons Riverside 3Rd Add
MLS Listing ID 6134234
Sold Date 01/11/22
Bedrooms 3
Full Baths 1
Three Quarter Bath 1
Year Built 1986
Annual Tax Amount $3,435
Tax Year 2021
Contingent None
Lot Size 0.430 Acres
Acres 0.43
Lot Dimensions 60x186x138x170x31
Property Description
Spacious 3 bdrm walkout 4 lvl w/rare huge Great Room/Workshop addition and .42 acre flat cul-de-sac lot w/fully fenced backyard. Updtd fresh white enamel paint kitchen cabs w/new hardware/hinges and new stainless steel refrig, microwave and range. New carpet throughout along w/neutral painted interior thru-out most of the home. Rare 17ftx23ft vaulted attached addition Great Room/Workshop off 3rd level w/heated floor, 200amp+/220v electrical and outside access. Upper lvl large Owner's Bdrm w/walk-in closet, 2nd Bdrm and Full bath w/newer tub/shower surround. Huge 3rd lvl FamRm and 3rd Bdrm. Large 4th level with plenty of storage. Energy efficient Anderson Renewal windows and maint-free exterior vinyl siding/alum trim. Huge fully fenced back yard is great for kids/pets w/easy walkout access from 3rd lvl. Close to hospital/schools/shopping. Flexible closing.
Location
State MN
County Anoka
Zoning Residential-Single Family
Rooms
Basement Daylight/Lookout Windows, Drain Tiled, Finished, Walkout
Dining Room Eat In Kitchen, Informal Dining Room
Interior
Heating Boiler, Forced Air, Radiant Floor, Radiant
Cooling Central Air
Fireplace No
Appliance Dishwasher, Disposal, Dryer, Gas Water Heater, Water Filtration System, Microwave, Range, Refrigerator, Washer, Water Softener Owned
Exterior
Parking Features Attached Garage, Concrete
Garage Spaces 2.0
Fence Chain Link, Full
Roof Type Age Over 8 Years,Asphalt
Building
Lot Description Public Transit (w/in 6 blks), Tree Coverage - Light
Story Four or More Level Split
Foundation 1550
Sewer City Sewer/Connected
Water City Water/Connected
Level or Stories Four or More Level Split
Structure Type Brick/Stone,Vinyl Siding
New Construction false
Schools
School District Anoka-Hennepin
Read Less
Want to know what your home might be worth? Contact us for a FREE valuation!

Our team is ready to help you sell your home for the highest possible price ASAP






