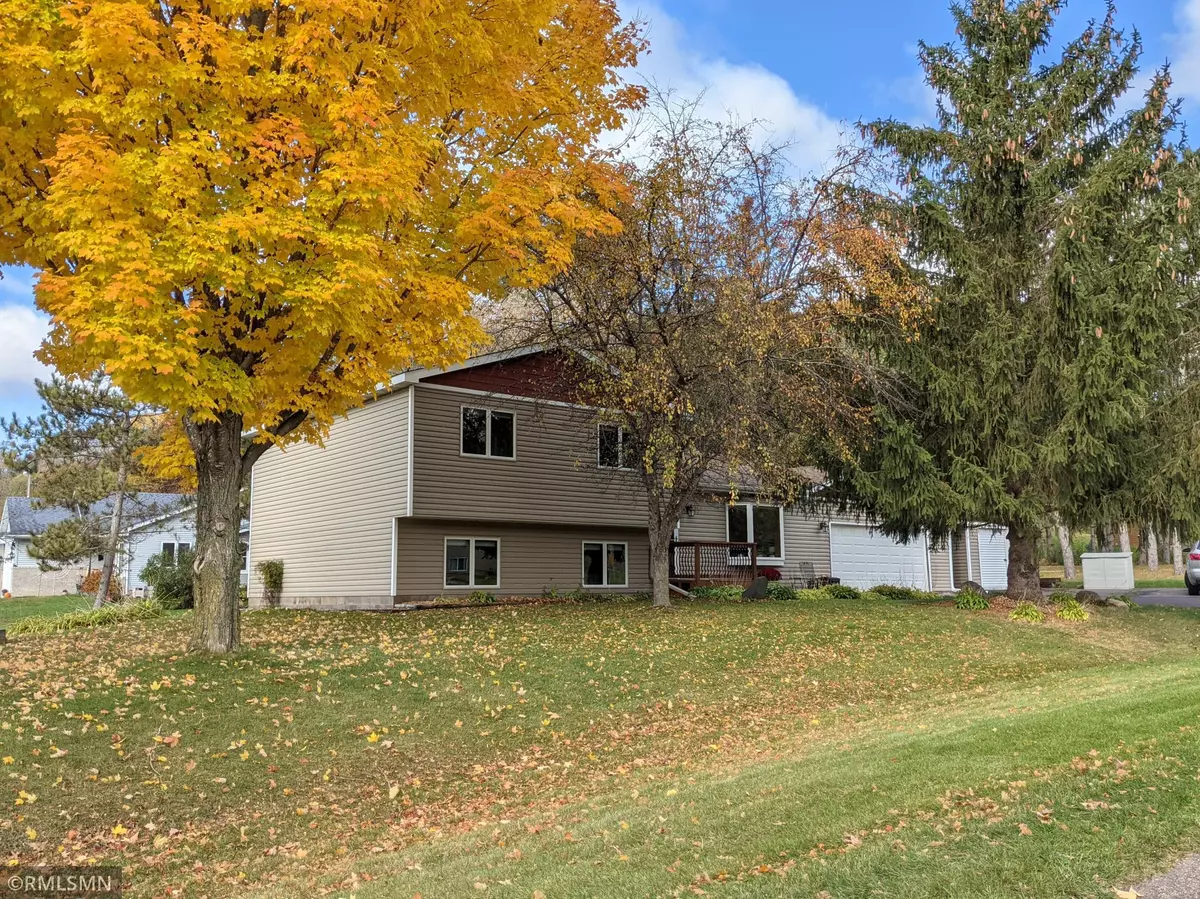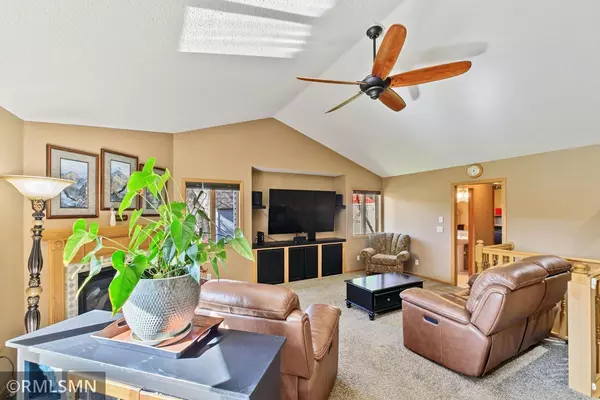$385,000
$385,000
For more information regarding the value of a property, please contact us for a free consultation.
92A W Wood Ridge DR Troy Twp, WI 54022
3 Beds
3 Baths
2,968 SqFt
Key Details
Sold Price $385,000
Property Type Single Family Home
Sub Type Single Family Residence
Listing Status Sold
Purchase Type For Sale
Square Footage 2,968 sqft
Price per Sqft $129
Subdivision Oak Rdg Acres
MLS Listing ID 6119191
Sold Date 01/21/22
Bedrooms 3
Full Baths 1
Half Baths 1
Three Quarter Bath 1
Year Built 1995
Annual Tax Amount $3,467
Tax Year 2020
Contingent None
Lot Size 0.440 Acres
Acres 0.44
Lot Dimensions 190x100
Property Description
Act Quickly on this 3+ Bedroom, 3 Bathroom with nearly 3000 square feet & heated garage. Located in Troy Twp - just 2 minutes outside River Falls & 7 minutes from Hudson. All the work is done here - move right in and enjoy! Updates include: Newer roof/siding/gutters, new blacktop driveway, newer furnace/AC, new well pump, updated stainless steel appliances, updated flooring, Corian counters, tiled back splash, & Andersen windows throughout. A 2001 built 36x18 addition adds: vaulted living room with gas fireplace, mud room, main level laundry, and large lower level family room. Work from home in dedicated office space. A spacious lower level bedroom suite includes a private bath and walk in closet. Outside: large paver patio, newer deck, manicured lawn & two storage sheds. Call today!
Location
State WI
County St. Croix
Zoning Residential-Single Family
Rooms
Basement Daylight/Lookout Windows, Finished, Full
Dining Room Separate/Formal Dining Room
Interior
Heating Forced Air
Cooling Central Air
Fireplaces Number 1
Fireplaces Type Gas, Living Room
Fireplace Yes
Appliance Dishwasher, Dryer, Microwave, Range, Refrigerator, Washer
Exterior
Garage Attached Garage, Heated Garage, Insulated Garage
Garage Spaces 2.0
Pool None
Roof Type Age 8 Years or Less,Asphalt,Pitched
Building
Lot Description Tree Coverage - Light
Story Three Level Split
Foundation 1752
Sewer Private Sewer
Water Well
Level or Stories Three Level Split
Structure Type Metal Siding,Vinyl Siding
New Construction false
Schools
School District River Falls
Read Less
Want to know what your home might be worth? Contact us for a FREE valuation!

Our team is ready to help you sell your home for the highest possible price ASAP






