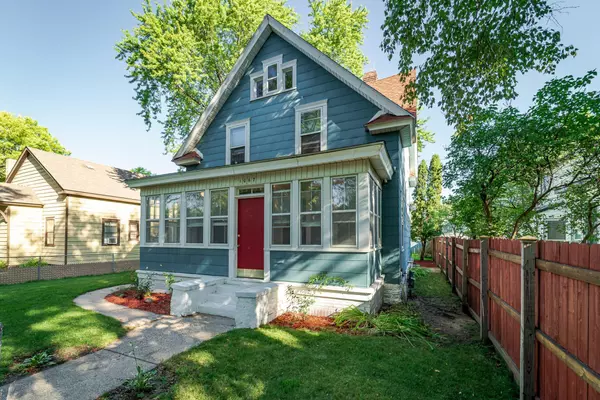$245,000
$239,900
2.1%For more information regarding the value of a property, please contact us for a free consultation.
1067 Reaney AVE Saint Paul, MN 55106
3 Beds
2 Baths
1,882 SqFt
Key Details
Sold Price $245,000
Property Type Single Family Home
Sub Type Single Family Residence
Listing Status Sold
Purchase Type For Sale
Square Footage 1,882 sqft
Price per Sqft $130
Subdivision Terrys Add
MLS Listing ID 6090944
Sold Date 01/28/22
Bedrooms 3
Full Baths 1
Half Baths 1
Year Built 1908
Annual Tax Amount $1,786
Tax Year 2021
Contingent None
Lot Size 6,534 Sqft
Acres 0.15
Lot Dimensions 50x127
Property Description
Affordable Charming Home with yard, gardens, deck, paver patio, shed and fully fenced front, back and side yards. Located in tranquil neighborhood. Home boasts 1,882 finished square feet. with Beautiful Natural Woodwork, Built-In Buffet/Cabinets, Pillars & Maple Hardwood Floors. Upper Level Includes 3-Bedrooms with Closets, and Full Bath; Main Level Features Large Front Porch, Foyer, Living Room, Dining Room, Huge Eat-In Kitchen & Pantry, 1/2 Bath with Walk-Out to Deck, Patio Area & Shed; Lower Level Offers Family Room Space with Laundry/Utility and Storage Areas. Don't Forget About Unfinished 3rd Story Walk-Up Attic. Updates: New Refrigerator, Carpet, Gar Doors, Blinds, Roof (5yrs), Boiler (10yrs), Wood Deck, Paver Patio, Chain Link Fence. Two Car Detached Garage, Utility Door To Backyard. Conveniently Located In Dayton's Bluff Neighborhood, Easy Access To Hwy’s: 94|61|35|52|10. Minutes Away From Retail, Restaurant, Entertainment. Make It Your Very Own With Cosmetic Design & Décor.
Location
State MN
County Ramsey
Zoning Residential-Single Family
Rooms
Basement Full, Partially Finished, Stone/Rock, Storage Space
Dining Room Living/Dining Room, Separate/Formal Dining Room
Interior
Heating Boiler
Cooling Window Unit(s)
Fireplace No
Appliance Dryer, Gas Water Heater, Microwave, Range, Refrigerator, Washer
Exterior
Parking Features Detached, Asphalt
Garage Spaces 2.0
Fence Chain Link, Full
Pool None
Roof Type Age Over 8 Years,Asphalt,Pitched
Building
Lot Description Public Transit (w/in 6 blks), Irregular Lot, Tree Coverage - Light
Story More Than 2 Stories
Foundation 793
Sewer City Sewer/Connected
Water City Water/Connected
Level or Stories More Than 2 Stories
Structure Type Fiber Board
New Construction false
Schools
School District St. Paul
Read Less
Want to know what your home might be worth? Contact us for a FREE valuation!

Our team is ready to help you sell your home for the highest possible price ASAP






